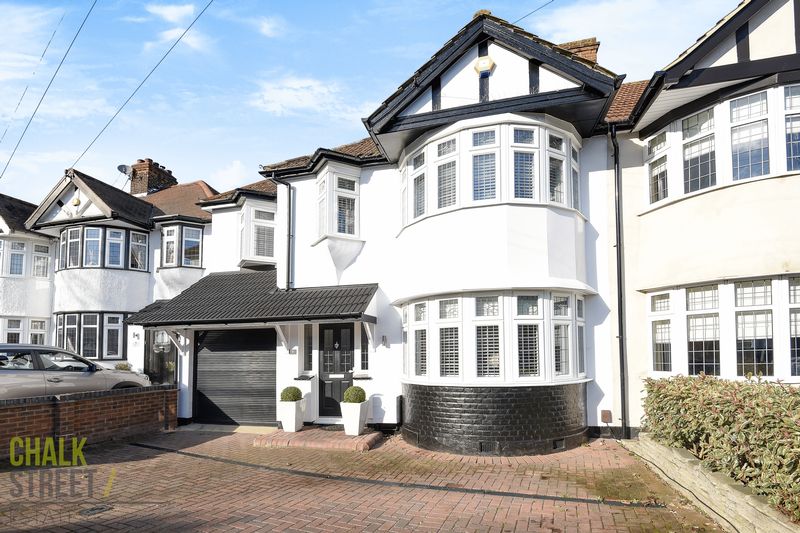Belgrave Avenue, Gidea Park, RM2
£650,000
Sold STCSemi-Detached House
Property Features
- 4 Bedroom House
- Semi-Detached
- Extended
- Beautifully Presented Throughout
- Ground Floor Shower Room, W/C and Utility Room
- Integral Garage
- 85' Rear Garden
- Garden Summer House
- 0.4 Miles from Ofsted 'Outstanding' Rated Ardleigh Green Infant and Junior Schools
- 0.5 Miles from Gidea Park Crossrail Station
About This Property
**RELAUNCHED JUNE 8th** Situated 0.5 miles from Gidea Park Crossrail Station and within walking distance to local schools and shops is this immaculately presented 4 BEDROOM, SEMI DETACHED family home.Extended and much improved by the existing owners, every room has been finished to a high standard throughout and would be well suited to those searching for a substantial home in walk in condition.
The spacious ground floor consists of a charming living room (14'3 x 12'4) with period features including picture rail, decorative ceiling and a large bay window with high quality fitted shutters. To the rear of the property, there is a W/C & shower room, laundry area and an impressive open plan, modern, light filled L shaped dining room and fitted kitchen / breakfast room. A perfect space for modern living.
There are 4 tastefully decorated bedrooms on the first floor, the largest measuring 14'4 x 11'3 and benefiting from a huge bay window. Other features include hand made fitted wardrobes, luxury carpets and a continuation of the high quality window shutters throughout. A large, stylish family bathroom with high quality fittings completes the layout.
Externally, there is off street parking to the front and access to the integral garage. Beyond the electric roller door, the space runs the full depth of the property and is currently being used for storage.
A single door leads directly to a large decked patio area and 85' rear garden. The recently laid artificial lawn is neatly bordered by wooden sleepers and newly painted grey fencing panels. A fantastic summer house / games room (15'11 x 9'5) with heating & power is positioned at the base of the garden.
Occupying over 1460 square foot of living accommodation, viewing is strongly recommended to fully appreciate this wonderful family home.
Call our Havering Office on 01708 922837 for more information or to arrange a viewing.

