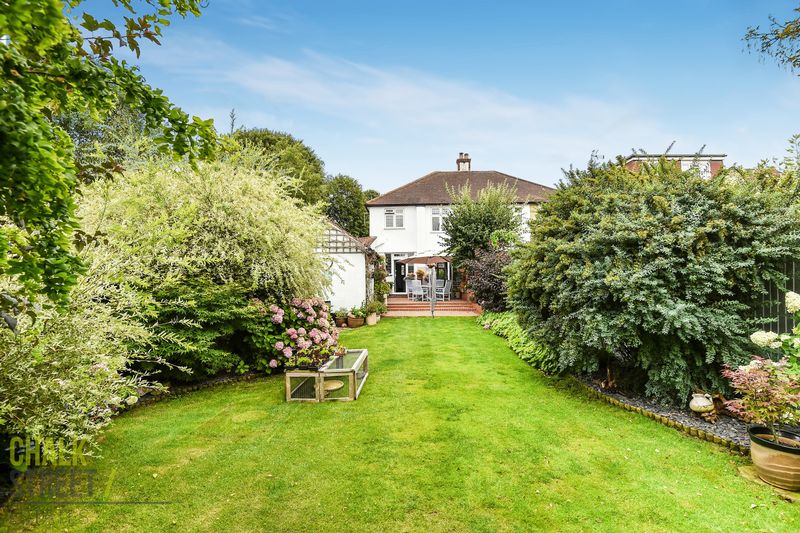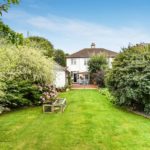Little Gaynes Gardens, Upminster, RM14
Offers Over
£700,000
For SaleSemi-Detached House
Property Features
- Three/Four Bedrooms
- Self-Contained Annex
- Well-Presented Throughout
- Off-Street Parking
- West Facing Rear Garden
- Cul-De-Sac Location
- Under 1 Mile from Upminster Underground Station
- Walking Distance from Local Amenities
About This Property
Positioned along a quite Cul-De-Sac turning in one of Upminster's most sought after locations is this three/four bedroom semi-detached property. Conveniently situated within walking distance of Upminster High Street and Tube Station. Well presented throughout, the property benefits from a self contained annex, open-plan lounge/diner and ample off-street parking.To the ground floor is an entrance hallway, the lounge/diner extends from the front to the rear of the property and benefits from a walk-in bay window. The modern kitchen is located at the rear of the property with direct access available on to the rear garden.
To the right hand side of the ground floor is the self contained annex comprising a living/sleeping area, en-suite shower room and fitted kitchen. Access is available directly to the entrance hallway and to the rear garden.
Upstairs the property offers three bedrooms, two of which are sizeable double rooms, in addition to the family bathroom.
Externally the property enjoys a private rear garden with a westerly aspect laid principally to lawn with well stocked shrub borders and hedging. To the front the property has off-street parking for two cars.
Call our Havering Office on 01708 922837 for more information or to arrange a viewing.

