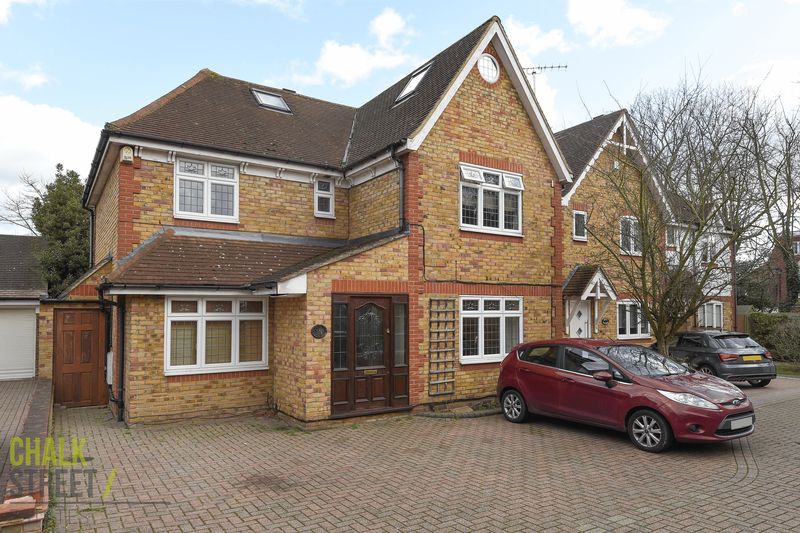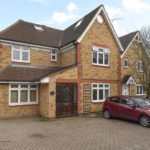Pinecroft, Gidea Park, RM2
Offers Over
£625,000
Sold STCDetached House
Property Features
- Detached House
- 4 Bedrooms
- 2 Reception Rooms
- Ground Floor WC
- 0.2 Miles From Gidea Park Cross Rail Station
- Conservatory
- 2 Bathrooms
- En Suite To Master Bedroom
- Converted Loft Space
- No Onward Chain
- Utility Room
- Sought After Location
- Off Street Parking
- Study
About This Property
**UNEXPECTEDLY RE-AVAILABLE**Snuggly situated in a cul-de-sac close to Gidea Park station, this detached four bedroom home is ideal for those looking for modern style living. The property has been extended by the current owners, resulting in an additional loft room with en-suite, a home office, ground floor W/C and conservatory. This home boasts a bespoke luxury kitchen and neutral decor throughout. The dining room leads into the conservatory, giving the property an extra sense of space. Upstairs on the first floor are 4 bedrooms with 2 shower rooms, including the master bedroom with en-suite. The location of the property allows for simple access to local shops and travel links. Gidea Park Crossrail Station is just a short walk away and provides easy access to both Romford and London. To the front of the property there is off street parking for up to 3 vehicles. Being sold with the advantage of NO ONWARD CHAIN.
Call our Havering Office on 01708 922837 for more information or to arrange a viewing.

