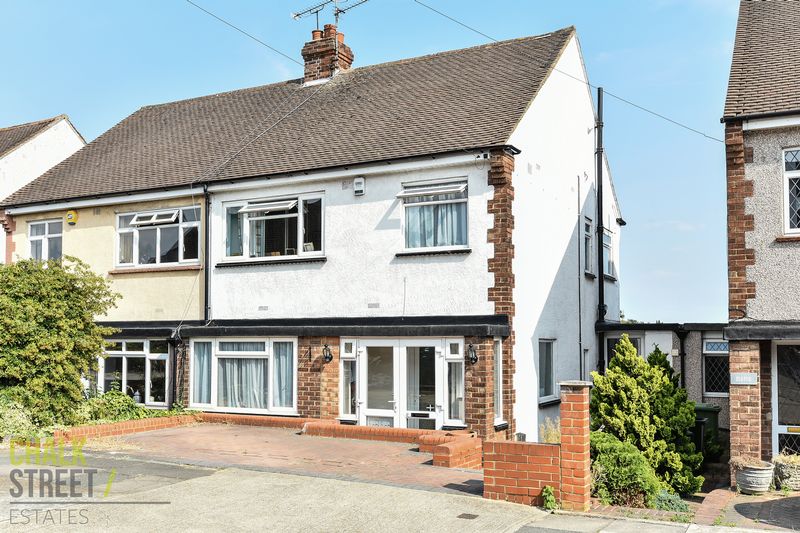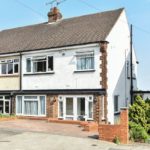Aintree Grove, Upminster, RM14
£425,000
Sold STCSemi-Detached House
Property Features
- 3 Bedroom House
- Semi-Detached
- Extended
- 2 Reception Rooms
- Ground Floor W/C
- Laundry Room
- Off Street Parking
- 0.5 Miles From Upminster Bridge Underground Station
- South Facing Rear Garden
- Walking Distance To Local Schools
About This Property
Situated on the popular Racecourse estate and only a short stroll to Upminster Bridge underground station, local schools and amenities is this extended 3 bedroom semi detached house. Boasting over 1400 square foot of living accommodation, the ground floor commences with a spacious hallway and leads to the a family room / lounge at the front of the property. The modern, fully fitted kitchen / diner (18'4 x 12') is situated at the heart of the ground floor space and leads through to the spacious living area (17'2 x 14'4) at the rear of the property. A ground floor W/C and separate utility room complete the layout. To the first floor are three bedrooms, the largest measuring 12'11 x 10'6 and featuring wall to wall, full height built in wardrobes. Bedroom 2 also provides ample storage with more built in wardrobe space. A well appointed family bathroom is positioned at the rear of the property. Externally, there is off street parking for a single vehicle to the front. The south facing rear garden commences with a raised decking area and is then mainly laid to lawn.Call our Havering Office on 01708 922837 for more information or to arrange a viewing.

