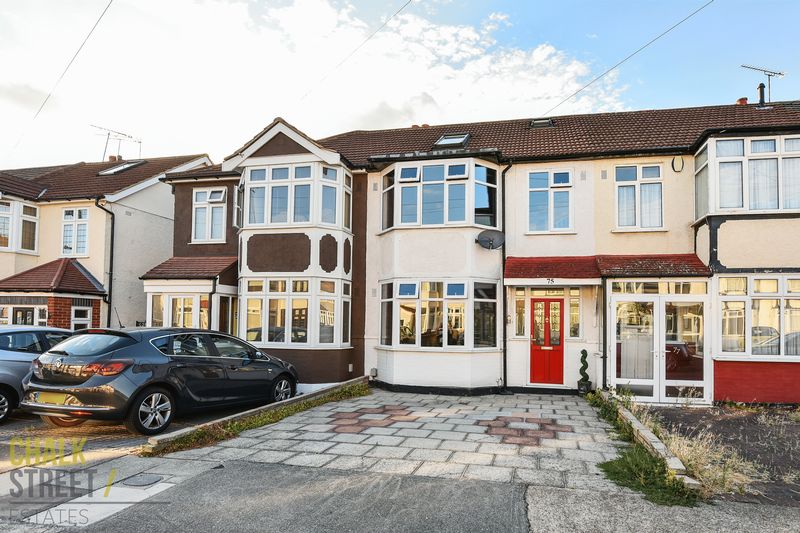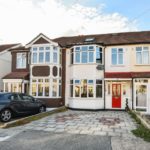Amery Gardens, Gidea Park, RM2
Offers Over
£400,000
Sold STCTerraced House
Property Features
- 3 Bedroom House
- Mid Terrace
- Converted Loft Space
- En-Suite Bathroom
- 24' Through Lounge
- Conservatory
- 63' Rear Garden
- Off Street Parking
- Walking Distance To Gidea Park Crossrail Station
About This Property
Situated within walking distance of Gidea Park Crossrail station is this three bedroom terraced property. To the ground floor is a large lounge/dining room open through to the kitchen with conservatory to the rear.The first floor has two large double bedrooms in addition to the family bathroom, while the loft has been converted to provide a third double bedroom with the added benefit of an en-suite shower room.
Externally the property enjoys a 63ft rear garden laid principally to lawn while to the front is block paved driveway providing off street parking
Call our Havering Office on 01708 922837 for more information or to arrange a viewing.

