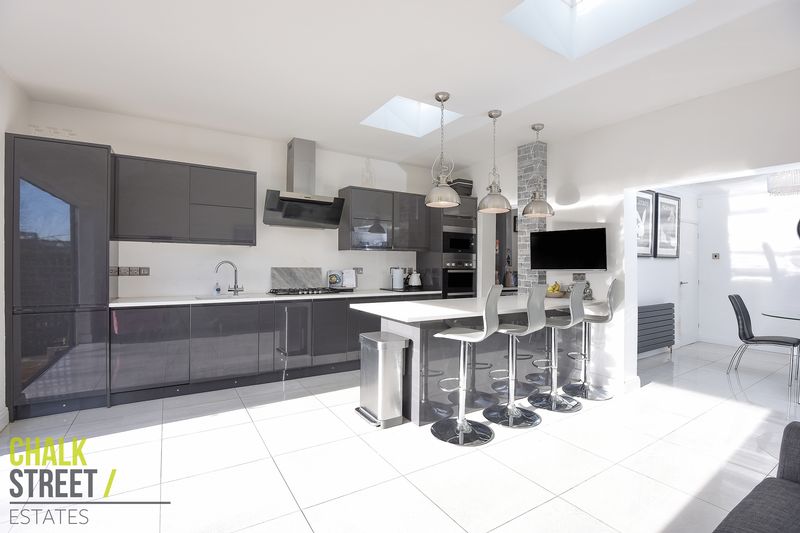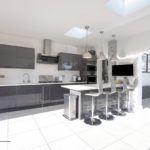Amery Gardens, Gidea Park, RM2
Offers Over
£450,000
For SaleEnd of Terrace House
Property Features
- 3 Bedroom House
- End Of Terrace
- 2 Reception Rooms
- Extended
- Utility Room
- Ground Floor W/C
- Off Street Parking
- Immaculate Presentation
- South Facing Rear Garden
- Walking Distance To Gidea Park Crossrail Station
About This Property
Presented to the highest possible standard throughout and with a complete onward chain is this 3 bedroom END OF TERRACE HOUSE. The property has been extended to the rear to offer fantastic sized accommodation. There are 2 reception rooms and the original kitchen now comprises of a GROUND FLOOR W/C and utility room.A high spec fitted kitchen, spans the rear of the property.
Constructed to the rear of the SOUTH FACING garden is brick built summer house that would make the perfect gym, play room or office for anyone that needs to work from home.
To the first floor there are 3 bedrooms with the 2 largest room having fitted wardrobes and a family bathroom.
Externally, there is off street parking to the front and side gate access.
Call our Havering Office on 01708 922837 for more information or to arrange a viewing.

