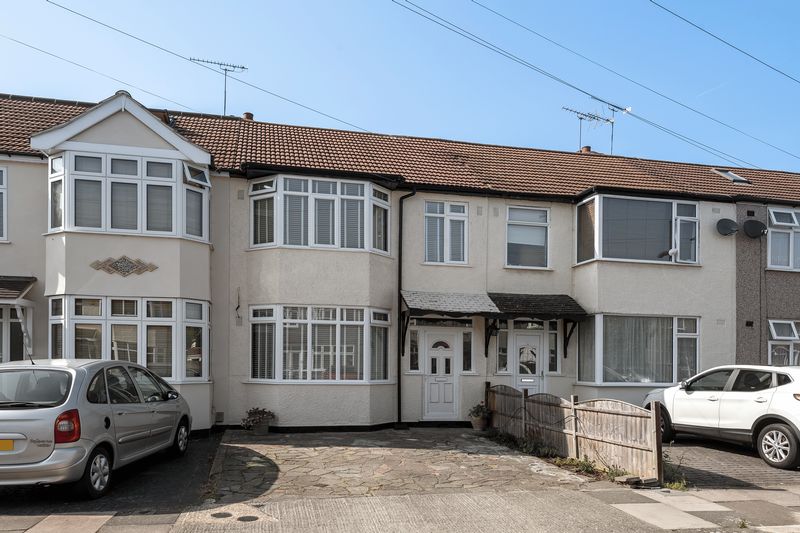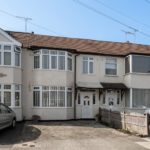Amery Gardens, Gidea Park, RM2
Offers Over
£425,000
| Sold STC
Features
 3 bedrooms
3 bedrooms 2 bathrooms
2 bathrooms 2 receptions
2 receptions- Three Bedrooms
- Spacious Reception Room
- Open-Plan Kitchen / Breakfast Area
- Ground Floor Cloakroom
- Family Bathroom
- Well Presented Throughout
- Off-Street Parking
- Garden Room
- 0.5 Miles From Gidea Park Crossrail Station
Additional Information
- Stamp Duty: £8,750
- Tenure: Freehold
 Nearest Train Stations
Nearest Train Stations
- Gidea Park (0.7 miles)
- Harold Wood (0.7 miles)
- Emerson Park (1.3 miles)
 Nearest Tube Stations
Nearest Tube Stations
- Upminster Bridge (3.5 miles)
- Hornchurch (3.7 miles)
- Upminster (3.9 miles)
Property Description
Presented throughout to a high standard is this modern and spacious three bedroom terrace property, located within close proximity of Gidea Park Crossrail station. With a bright, open-plan kitchen / living / dining area to the ground floor, the three bedrooms and family bathroom are located on the first floor. The property also benefits from off-street parking and a summer house with power in the rear garden.
The internal accommodation commences with an entrance hallway that leads through to the open-plan living / dining area and also provides access to the ground floor cloakroom.
Drawing light from a large walk-in bay window to the front elevation, the reception room is flooded with natural light and is open through to the kitchen / breakfast area to the rear.
Comprising a range of fitted storage units, ample worktop space and various integrated appliances, there is space for a breakfast table in front of the double patio doors leading out onto the rear garden.
Heading upstairs, there are two generously proportioned double bedrooms. The master bedroom enjoys a bay window while the second bedroom has the added advantage of built-in wardrobes.
Finally, there is a third single bedroom and a modern family bathroom.
Externally, the property enjoys a mostly un-overlooked rear garden that is laid principally to lawn. At the foot of the garden is a summer house, fully equipped with power, and a separate storage shed.
To the front of the property is a paved driveway providing off-street parking for two vehicles.
The internal accommodation commences with an entrance hallway that leads through to the open-plan living / dining area and also provides access to the ground floor cloakroom.
Drawing light from a large walk-in bay window to the front elevation, the reception room is flooded with natural light and is open through to the kitchen / breakfast area to the rear.
Comprising a range of fitted storage units, ample worktop space and various integrated appliances, there is space for a breakfast table in front of the double patio doors leading out onto the rear garden.
Heading upstairs, there are two generously proportioned double bedrooms. The master bedroom enjoys a bay window while the second bedroom has the added advantage of built-in wardrobes.
Finally, there is a third single bedroom and a modern family bathroom.
Externally, the property enjoys a mostly un-overlooked rear garden that is laid principally to lawn. At the foot of the garden is a summer house, fully equipped with power, and a separate storage shed.
To the front of the property is a paved driveway providing off-street parking for two vehicles.
Entrance Hallway
Living Room 21' 11'' x 10' 8'' (6.68m x 3.25m) MAX
Kitchen 15' 5'' x 14' 7'' (4.70m x 4.44m) MAX
Downstairs W/C
First Floor Landing
Bedroom 1 12' 8'' x 10' 4'' (3.86m x 3.15m) MAX
Bedroom 2 11' 3'' x 10' 4'' (3.43m x 3.15m) MAX
Bedroom 3 8' 5'' x 6' 2'' (2.56m x 1.88m) MAX
Family Bathroom
Rear Garden 45' approx.
Summer House 9' 0'' x 9' 0'' (2.74m x 2.74m)
Similar Properties
-
Grenfell Avenue, Hornchurch, RM12
Offers Over £450,000 Sold STCIdeally situated within close proximity of Romford Elizabeth Line Station and Elm Park District Line, is three bedroom semi-detached house. With scope to extend to the rear and also convert the loft space like many others in the immediate area, the property offers huge potential. Upon entering the ... -
Durham Road, Dagenham, RM10
Offers Over £400,000 Under OfferConsidered an ideal first home, situated within close proximity to local amenities and just 0.1 miles from Dagenham East Station, is this well presented two / three bedroom terraced house. Originally constructed as a two bedroom property, the owner has raised a stud wall in bedroom one to provide a...


