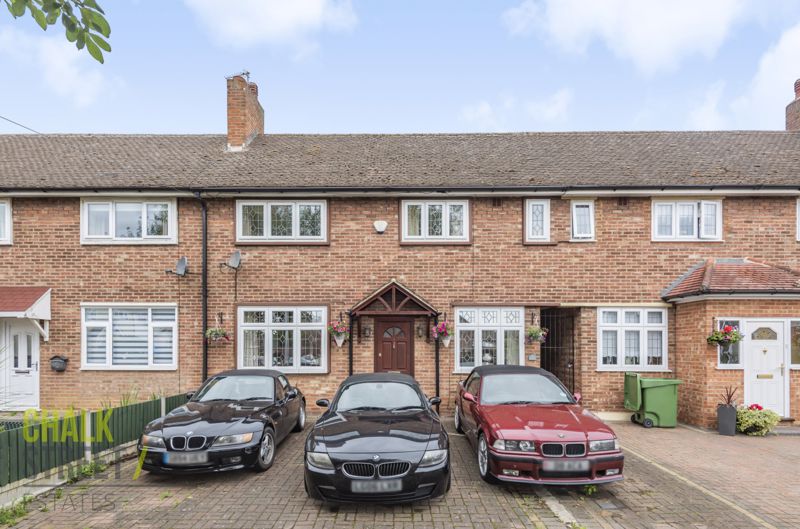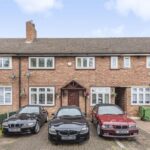Anson Close, Romford, RM7
Offers Over
£350,000
Sold STCTerraced House
Property Features
- Two Bedroom Terraced House
- No Onward Chain
- Extended
- Double Fronted
- Two Reception Rooms
- Two Bathrooms
- Open Plan Kitchen / Breakfast Room
- Off Street Parking
- 62' West Facing Rear Garden
- Quiet Cul-de-Sac Location
About This Property
Offered for sale with the advantage of no onward chain and nestled in a quiet cul-de-sac is this well maintained two bedroom, double fronted, extended terraced house.Upon entering the property you are greeted with a entrance hallway with stairs rising to the first floor.
Positioned on the left side of the property is the principal reception room, featuring a beautiful exposed brick fireplace and wooden flooring. Double doors lead through to the second reception room, currently used as a study, situated at the rear of the property.
On the right side of the home, the spacious kitchen / diner offers ample storage with space for a dining table and chairs.
Completing the ground floor footprint is a handy shower room.
Heading to the first floor there are two spacious double bedrooms, both decorated with neutral tones, carpet under foot and both featuring built-in wardrobes.
Finally, there is another bathroom room and separate W/C.
Externally, to the front there is off street parking for three vehicles plus side access to the rear.
The 62’ west facing rear garden commences with a large brick paved patio area, with the remainder mostly laid to lawn with a variety of established planting throughout. A brick built store plus a wooden storage shed provide additional storage space.
Just a short walk to local amenities and with good transport links, viewing is recommended
Call our Havering Office on 01708 922837 for more information or to arrange a viewing.

