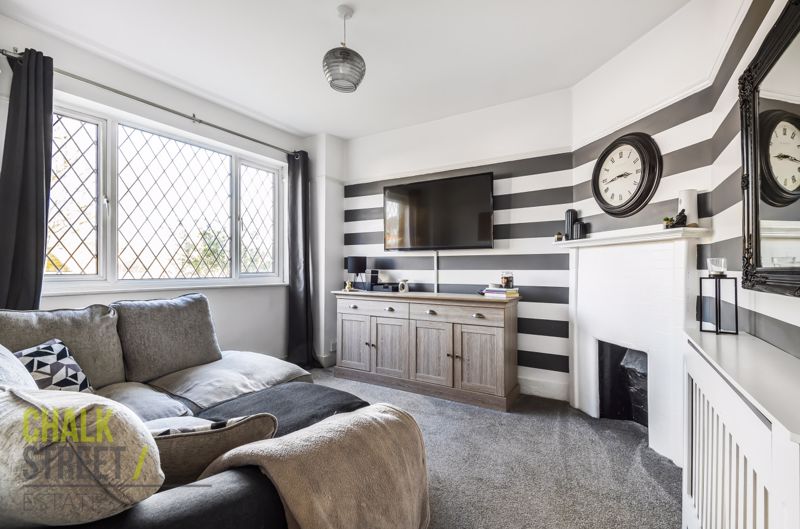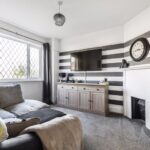Arundel Road, Harold Wood, RM3
Offers Over
£425,000
Sold STCSemi-Detached House
Property Features
- Two Double Bedrooms
- Semi-Detached House
- Extended To The Rear
- Well Presented Throughout
- Two Reception Rooms
- Off Street Parking
- Side Gate Access
- South Facing 56' Rear Garden With Outbuilding
- 0.2 Miles From Harold Wood Crossrail Station
- Excellent Transport Links
About This Property
Considered an ideal first home, located just 0.2 miles from Harold Wood Crossrail Station, walking distance to local shops and Harold Wood Park is this well presented, extended, 2 bedroom semi-detached house.Beautifully presented throughout, the home comprises two reception rooms, separate kitchen, two good sized bedrooms and a well appointed family bathroom. Externally, there is off street parking, side gate access and a well maintained, south facing rear garden with a purpose-built outbuilding.
Upon entering the home, you are greeted with a welcoming hallway with stairs rising to the first floor.
Positioned at the front of the home, the lounge draws light from the large bay window to the front elevation. Nicely decorated with modern tones, further features of the room include a feature fireplace and luxury carpets underfoot.
At the heart of the home, the dining room measures 16’ x 9’11. Centred around a charming, exposed brick fireplace, the room also enjoys deep skirtings, modern two-tone walls and parquet flooring underfoot.
Spanning the rear of the home, situated within the rear extension, the kitchen comprises numerous shaker style wall and base units, ample worktop space, a large custom serving hatch through to the dining room and space for essential appliances. An overhead sky lantern and double patio doors, which open out onto the rear garden, flood the room with natural light.
Heading upstairs, there are two good sized double bedrooms. Both rooms are well presented with the largest enjoying a bay window to the front.
Rounding off the internal layout is the well appointed family bathroom.
The loft is partially boarded and is currently used for storage.
Externally, to the front, there is off street parking via the driveway and side gate access to the rear.
The south facing rear garden measures 56’, commencing with a large block paved patio, with the remainder laid with artificial lawn. At the base of the garden there is a large purpose built outbuilding, with lighting and electrics, currently used as a home office / snug. Adjacent to such is a large storeroom. The garden also benefits from external plug sockets.
Viewing is highly recommended to fully appreciate all this family home has to offer.
Call our Havering Office on 01708 922837 for more information or to arrange a viewing.

