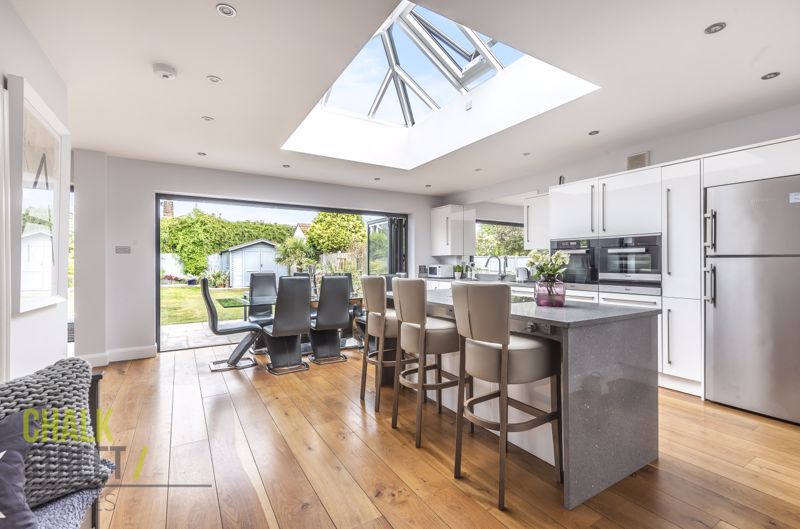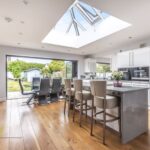Ashlyn Grove, Hornchurch, RM11
£695,000
Sold STCDetached Bungalow
Property Features
- Substantial 2-3 Bedroom Detached Bungalow
- 1410 Sq. Ft.
- Presented to a High Standard Throughout
- Open-Plan Kitchen/Living/Dining Space
- Stunning Kitchen
- En-Suite to Master Bedroom
- Off Street Parking
- 64ft Rear Garden and Outbuilding
- 0.1 Miles from Ofsted 'Outstanding' Ardleigh Green Schools
- 0.6 Miles from Gidea Park Crossrail Station
About This Property
Presented to an exceptionally high standard throughout is this immaculate two / three bedroom, detached bungalow.Ideally located within half a mile of Gidea Park Crossrail station and within the catchment area of Ofsted 'Outstanding' rated Ardleigh Green Schools, the property offers an on-trend, open-plan kitchen / living / dining area with full width bi-fold doors to the rear, well proportioned bedrooms and a modern family bathroom.
Amassing over 1400 square foot, the internal accommodation commences with a bright and airy entrance hallway that provides access to all rooms.
The two double bedrooms are located towards the front of the property, with the master bedroom benefiting from an en-suite shower room. In addition, there is a further single bedroom that is currently being used as a study. All three rooms are tastefully decorated with neutral tones and wooden flooring.
Spanning the rear of the property is the stunning open-plan kitchen / breakfast / dining / living area.
The impeccable kitchen is fitted with an abundance of above and below counters, including two integral Miele ovens (one of which is a steam oven) and integrated appliances, such as a fridge freezer and hob. In addition to the breakfast bar, the impressive space also easily accommodates a large dining table and chairs with views out to the stunning rear garden.
Leading off this area is the main living room, measuring over 23 ft. in length and features a log burner.
This entire rear of the home is flooded with natural light from three large roof lanterns overhead and two sets (full width) of bi-fold doors which open out on to the garden.
Completing the internal layout is the modern family bathroom.
Externally, the impressive 64ft rear garden commences with a large, modern stone patio, perfect for summer evenings, then is mostly laid to lawn with established borders to three sides. A stone path leads to the handy outbuilding, currently used as store / workshop.
To the front of the property there is off street parking for 2-3 vehicles and side gate access.
Viewing is strongly advised to fully appreciate this spacious, immaculate and truly impressive home.
Call our Havering Office on 01708 922837 for more information or to arrange a viewing.

