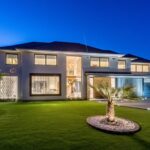Ayloffs Walk, Emerson Park, Hornchurch, RM11
Features
 4 bedrooms
4 bedrooms 4 bathrooms
4 bathrooms 2 receptions
2 receptions- Stunning 4 Double Bedroom Detached House
- No Onward Chain
- 4 En-Suite Bathrooms
- 4244 Square Foot
- 46' Kitchen
- Modern Architecture & Design
- Polished Concrete Flooring at Ground Floor
- Porcelanosa Sanitary-Ware and Tiling
- Control4 Smart Home Technology
- Underfloor Heating Throughout
Additional Information
- Stamp Duty: £151,250
- Tenure: Freehold
 Nearest Train Stations
Nearest Train Stations
- Gidea Park (0.7 miles)
- Emerson Park (0.7 miles)
- Harold Wood (1.1 miles)
 Nearest Tube Stations
Nearest Tube Stations
- Upminster Bridge (2.5 miles)
- Hornchurch (2.7 miles)
- Upminster (3.1 miles)
Property Description
A stunning 4 bedroom detached home, meticulously designed and perfectly presented for modern living.
Occupying over 4,200 square foot of living accommodation, and boasting one of the finest specifications we have seen, every item of architectural input has been executed magnificently with expansive spaces, finely crafted design and stunning level of detail.
The fabulous 22'6 x 19'8 light filled entrance hall is complimented by a first floor gallery landing, hardwood staircase with toughened glass balustrade and part, double height ceiling.
Polished concrete flooring flows throughout the entire ground floor space and provides a perfect neutral backdrop for the interior design scheme.
A spectacular living / dining space is accessed from the hallway via double doors and is separated by a glass housed, remote controlled, luxury 'Bell' gas fireplace.
Spanning the rear of the property is a gorgeous kitchen and entertainment area. Features include built-in Miele appliances, stone worktops and a raised, seated breakfast bar area. The room leads seamlessly to a canopied outside space via large full width sliding glazed doors. Features include ceiling speakers and mounted electric heaters for those chilly Al fresco evenings.
A utility room is neatly positioned off the kitchen, whilst the chic Porcelanosa furnished ground floor cloakroom is at the heart of the property, accessed via the hallway.
A fully equipped TV room with surround sound and ceiling mounted speakers can be found at the front of the property.
The four double bedrooms are all located on the first floor, each boasting beautiful en-suite bathrooms. Again, each with Porcelanosa sanitary-ware and tiling with high quality fittings.
The spacious rooms each enjoy luxury carpets, equipped dressing rooms, built in wardrobes and stylish decor.
Other items to note include underfloor heating throughout, SONOS controlled audio via ceiling mounted speakers in key areas of the home. 'Control4' smart home technology operates the lighting, security / alarm, sound system and window blinds - easily controlled via a tablet or wall mounted screens conveniently positioned at ground and first floor.
Externally there is off street parking for several vehicles, securely positioned behind an impressive remote operated iron entrance gate. A 19'7 x 16'3 integral garage with electric door is perfect for those looking for additional storage or sheltered and secure parking for their vehicle.
The landscaped rear garden is mostly laid to lawn, neatly bordered by established shrubbery and well maintained borders. A rain water harvesting storage and irrigation system is located beneath ground and operates the numerous pop-up sprinklers.
* Financial qualification is required ahead of viewing *
Entrance Hall 22' 6'' x 19' 8'' (6.85m x 5.99m)
Living Room 21' 6'' x 13' 3'' (6.55m x 4.04m) min.
Dining Room 34' 4'' x 10' 0'' (10.46m x 3.05m) min.
Kitchen / Diner 46' 0'' max x 14' 0'' (14.01m x 4.26m)
Breakfast Room 11' 7'' x 9' 6'' (3.53m x 2.89m)
Utility Room 16' 7'' x 5' 10'' (5.05m x 1.78m)
Ground Floor Cloakroom
TV Room 12' 5'' x 11' 7'' (3.78m x 3.53m)
First Floor Landing 19' 7'' x 6' 11'' (5.96m x 2.11m)
Bedroom 1 30' 0'' x 19' 6'' (9.14m x 5.94m) max.
Bedroom 1 Dressing Room 9' 2'' x 6' 4'' (2.79m x 1.93m)
Bedroom 1 En-Suite
Bedroom 2 13' 6'' x 12' 4'' (4.11m x 3.76m)
Bedroom 2 Dressing Area 13' 9'' x 7' 2'' (4.19m x 2.18m)
Bedroom 2 En-Suite
Bedroom 3 20' 9'' x 11' 9'' (6.32m x 3.58m) max.
Bedroom 3 Dressing Area
Bedroom 4 13' 3'' x 12' 3'' (4.04m x 3.73m) max.
Bedroom 4 En-Suite
Rear Garden Approx. 51' 10'' (15.79m)
Garage 19' 7'' x 16' 3'' (5.96m x 4.95m)


