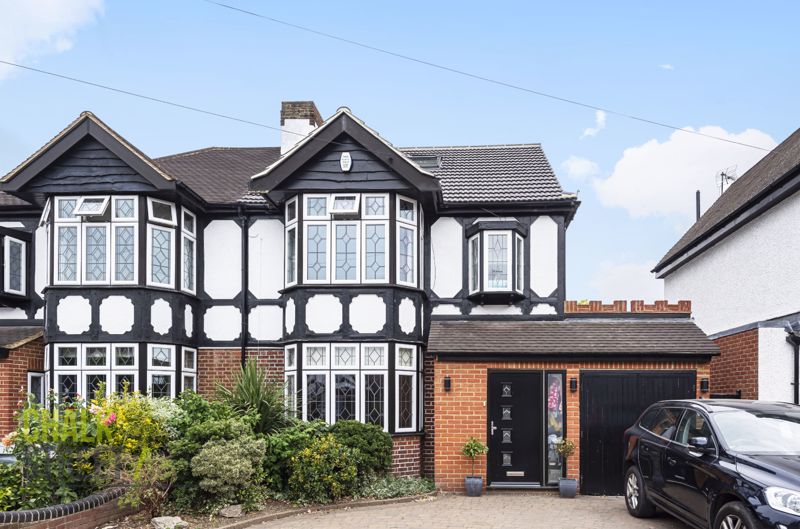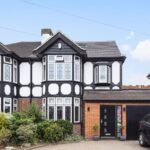Beaumont Close, Gidea Park, RM2
£665,000
| Sold STC
Features
 4 bedrooms
4 bedrooms 2 bathrooms
2 bathrooms 2 receptions
2 receptions- 4 Bedroom Semi-Detached House
- Sought After Location
- Converted Loft Space
- Beautifully Presented Throughout
- Open-Plan Kitchen / Diner
- Ground Floor W/C
- Stunning Master Bedroom With Modern En-Suite
- Off Street Parking and Garage
- 0.5 Miles From Ofsted 'Outstanding' Ardleigh Green Schools
- 0.6 Miles To Gidea Park Crossrail
Additional Information
- Stamp Duty: £20,750
- Tenure: Freehold
 Nearest Train Stations
Nearest Train Stations
- Gidea Park (0.6 miles)
- Harold Wood (1 miles)
- Emerson Park (1.5 miles)
 Nearest Tube Stations
Nearest Tube Stations
- Upminster Bridge (3.9 miles)
- Hornchurch (4 miles)
- Upminster (4.4 miles)
Property Description
Ideally located within close proximity of Gidea Park Crossrail station and within the catchment of Ofsted 'Outstanding Rated' Ardleigh Green Schools, is this spacious, four bedroom semi-detached family home.
Amassing 1425 sq. ft. and beautifully presented throughout, the property comprises an open-plan kitchen / dining area to the rear of the ground floor, in addition to a separate reception room and cloakroom. The four bedrooms, family bathroom and en-suite shower are spread across the two upper levels.
The internal accommodation commences with an entrance porch opening onto the welcoming hallway that grants access to all the ground floor living areas and has stairs rising to the first floor.
To the front of the property is the well-proportioned living room, flooded with natural light from a large bay window. Finished with neutral tones and hardwood flooring, features include a decorative cornice, feature fireplace and deep skirting boards.
Situated at the rear of the property is the open plan kitchen / dining room. With tiled flooring underfoot, the kitchen comprises a range of fitted units with ample work surface space and various integrated appliances. The dining area features a beautiful exposed brick fireplace and French doors leading out to the garden.
Completing the footprint is a ground floor W/C, positioned just off the hallway.
Heading up to the first floor, bedrooms 2 and 3 are comfortable doubles and are tastefully decorated, with bedroom 2 comprising a large bay window and exposed brick chimney breast. There is a further single bedroom located at the front of the home.
A well-appointed family bathroom is also located on this floor.
The impressive master bedroom (17’11 x 13’2) is within the converted loft space and features luxury carpet underfoot, Velux windows to the front, a large dormer window to the rear and a stunning en-suite shower room.
Externally, to the front, there is a sweeping and fully stocked flower bed to one side, off street parking, single garage, and side access to the rear garden.
The south facing rear garden commences with a stone patio then is mostly laid to lawn.
With further potential to add a side extension (STPP) like many others in the immediate area, viewing is strongly advised to fully appreciate everything this large family home has to offer.
Amassing 1425 sq. ft. and beautifully presented throughout, the property comprises an open-plan kitchen / dining area to the rear of the ground floor, in addition to a separate reception room and cloakroom. The four bedrooms, family bathroom and en-suite shower are spread across the two upper levels.
The internal accommodation commences with an entrance porch opening onto the welcoming hallway that grants access to all the ground floor living areas and has stairs rising to the first floor.
To the front of the property is the well-proportioned living room, flooded with natural light from a large bay window. Finished with neutral tones and hardwood flooring, features include a decorative cornice, feature fireplace and deep skirting boards.
Situated at the rear of the property is the open plan kitchen / dining room. With tiled flooring underfoot, the kitchen comprises a range of fitted units with ample work surface space and various integrated appliances. The dining area features a beautiful exposed brick fireplace and French doors leading out to the garden.
Completing the footprint is a ground floor W/C, positioned just off the hallway.
Heading up to the first floor, bedrooms 2 and 3 are comfortable doubles and are tastefully decorated, with bedroom 2 comprising a large bay window and exposed brick chimney breast. There is a further single bedroom located at the front of the home.
A well-appointed family bathroom is also located on this floor.
The impressive master bedroom (17’11 x 13’2) is within the converted loft space and features luxury carpet underfoot, Velux windows to the front, a large dormer window to the rear and a stunning en-suite shower room.
Externally, to the front, there is a sweeping and fully stocked flower bed to one side, off street parking, single garage, and side access to the rear garden.
The south facing rear garden commences with a stone patio then is mostly laid to lawn.
With further potential to add a side extension (STPP) like many others in the immediate area, viewing is strongly advised to fully appreciate everything this large family home has to offer.
Entrance Porch
Hallway
Lounge 15' 2'' x 12' 4'' (4.62m x 3.76m) max
Kitchen 19' 4'' x 12' 8'' (5.89m x 3.86m) max
Ground Floor Cloakroom
First Floor Landing
Bedroom 2 15' 6'' x 11' 4'' (4.72m x 3.45m) max
Bedroom 3 11' 8'' x 10' 11'' (3.55m x 3.32m) max
Bedroom 4 10' 5'' x 8' 6'' (3.17m x 2.59m) into bay
Family Bathroom
Bedroom 1 (second floor) 17' 11'' x 13' 2'' (5.46m x 4.01m) max
En-suite
Garden 40' approx.
Garage 15' 10'' x 7' 4'' (4.82m x 2.23m)
Similar Properties
-
Hill Grove, Marshalls Park, RM1
Offers Over £700,000 For SaleIdeally situated just 0.9 miles from Romford Elizabeth Line station, walking distance to several local schools and Raphael Park is this substantial, beautifully presented, 4 bedroom semi-detached house. Upon entering the home you are greeted with a large welcoming entrance hallway with stairs risin... -
Tylers Crescent, Hornchurch, RM12
Offers Over £685,000 Sold STCOffered for sale with the added advantage of no onward chain, ideally located just 0.6 miles from both Hornchurch and Elm Park underground stations and 0.1 miles from Ofsted ‘Outstanding’ rated Scotts Primary School, is this four bedroom semi-detached house. Amassing over 1500 sq. ft. of living ...


