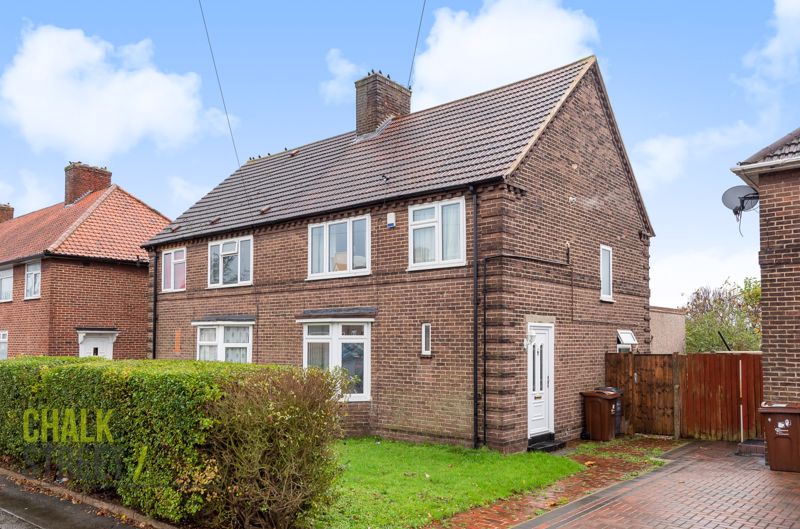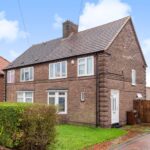Becontree Avenue, Dagenham, RM8
£375,000
| Sold STC
Features
 3 bedrooms
3 bedrooms 1 bathroom
1 bathroom 2 receptions
2 receptions- Three Bedrooms
- Semi-Detached House
- Extended To The Rear
- Large Kitchen / Breakfast Room
- Separate Utility Room
- Two Reception Rooms
- Side Gate Access
- South Facing Garden With Outbuilding
- 0.7 Miles From Chadwell Heath Station
- 0.1 Miles From Ofsted 'Outstanding' Grafton Primary School
Additional Information
- Stamp Duty: £6,250
- Tenure: Freehold
 Nearest Train Stations
Nearest Train Stations
- Chadwell Heath (0.7 miles)
- Goodmayes (1.2 miles)
- Seven Kings (1.8 miles)
 Nearest Tube Stations
Nearest Tube Stations
- Dagenham Heathway (2.1 miles)
- Becontree (2.2 miles)
- Dagenham East (2.6 miles)
Property Description
Located just 0.7 miles from Chadwell Heath Station and 0.1 miles from Ofsted 'Outstanding' rated Grafton Primary School, is this three bedroom, extended, semi-detached house.
Upon entering the home, you are greeted with an entrance hallway with stairs rising to the first floor.
Drawing light from the attractive bay window to the front elevation, the dining room is decorated with a neutral pallet and features high-quality wooden flooring underfoot.
Flowing seamlessly through to the reception room, situated at the heart of the home. Centred around a charming fireplace, further features include wooden flooring underfoot and neutral tones throughout.
Spanning the rear of the home is the open plan kitchen / breakfast room which boasts numerous wall and base units, worktops to three sides, a centre breakfast bar and space for essential appliances. French doors open onto the rear garden.
The home also enjoys a separate utility room, accessed off the hallway.
Heading upstairs, there are two double bedrooms and a single room. Each room is generously sized, with the master bedroom benefitting from fitted storage.
Completing the internal layout is the well-appointed family bathroom.
Externally, the property has side gate access to the rear garden and a lush front lawn, neatly framed with a hedge.
The south facing rear garden measures 45’ in depth and commences with a patio area. The remainder is mostly laid to lawn with various planting and shrubbery. At the base of the garden there is a large outbuilding, which can be easily converted into a home office, gym or playroom.
Upon entering the home, you are greeted with an entrance hallway with stairs rising to the first floor.
Drawing light from the attractive bay window to the front elevation, the dining room is decorated with a neutral pallet and features high-quality wooden flooring underfoot.
Flowing seamlessly through to the reception room, situated at the heart of the home. Centred around a charming fireplace, further features include wooden flooring underfoot and neutral tones throughout.
Spanning the rear of the home is the open plan kitchen / breakfast room which boasts numerous wall and base units, worktops to three sides, a centre breakfast bar and space for essential appliances. French doors open onto the rear garden.
The home also enjoys a separate utility room, accessed off the hallway.
Heading upstairs, there are two double bedrooms and a single room. Each room is generously sized, with the master bedroom benefitting from fitted storage.
Completing the internal layout is the well-appointed family bathroom.
Externally, the property has side gate access to the rear garden and a lush front lawn, neatly framed with a hedge.
The south facing rear garden measures 45’ in depth and commences with a patio area. The remainder is mostly laid to lawn with various planting and shrubbery. At the base of the garden there is a large outbuilding, which can be easily converted into a home office, gym or playroom.
Entrance Hallway
Dining Room 12' 8'' x 11' 4'' (3.86m x 3.45m) max
Reception Room 13' 2'' x 12' 9'' (4.01m x 3.88m)
Kitchen / Breakfast Room 17' 2'' x 11' 4'' (5.23m x 3.45m) max
Utility 9' 10'' x 5' 11'' (2.99m x 1.80m)
First Floor Landing
Bedroom 1 13' 5'' x 12' 11'' (4.09m x 3.93m) max
Bedroom 2 12' 10'' x 9' 3'' (3.91m x 2.82m)
Bedroom 3 10' 5'' x 7' 10'' (3.17m x 2.39m)
Family Bathroom
Rear Garden 45' (13.71m) approx.
Outbuilding 12' 7'' x 6' 9'' (3.83m x 2.06m)
Similar Properties
-
Lynbrook Close, Rainham, RM13
Offers Over £400,000 Sold STCPresented to a beautiful standard throughout is this 3 bedroom terraced house. Upon entering the home, via the enclosed porch, you are then greeted with the bright and spacious through lounge, located at the front of the property. Beautifully presented with neutral tones, wooden flooring and deep s... -
Hitchin Close, Harold Hill, RM3
Offers Over £375,000 Sold STCConsidered an ideal first purchase, situated within a quiet cul-de-sac, is this spacious, three bedroom town house. Upon entering the property, you are greeted with a spacious entrance hallway with stairs rising to the first floor. Situated at the front of the home is the dining room which measur...


