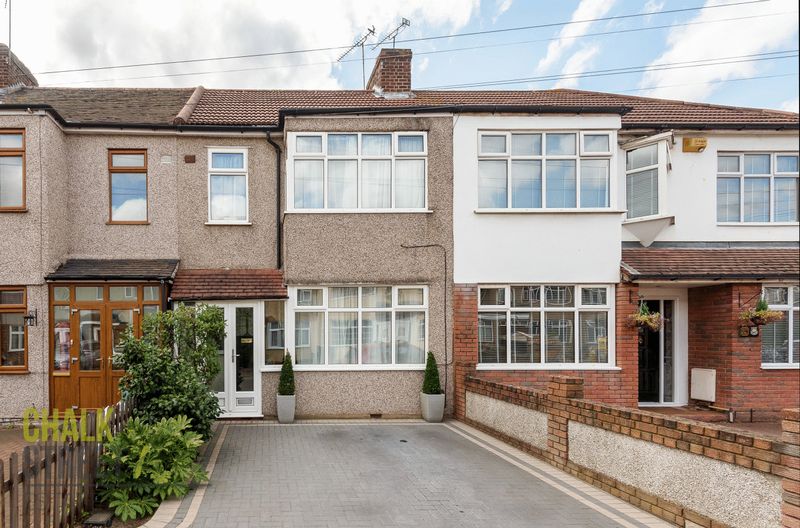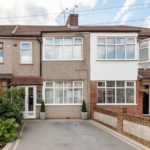Beechfield Gardens, Romford, RM7
Offers Over
£350,000
Sold STCTerraced House
Property Features
- Three Bedrooms
- Terraced House
- Through Lounge / Diner
- Separate Kitchen
- Utility Room
- Family Bathroom
- 95ft Rear Garden
- Off-Street Parking
- Well Presented
- Cul-de-sac
About This Property
Comprising a spacious through lounge / diner with separate kitchen and utility room to the ground floor, is this well presented three bedroom terrace property. Further benefits include off-street parking, a 95 ft west facing rear garden and external store.Entered via an enclosed porch leading though into the hallway, the dining room has been knocked through into the lounge to create a bright and spacious reception area with a large window to the front and double patio doors to the rear.
Additionally, there is a separate fitted kitchen comprising above and below counter storage units, worktops along two sides and various integrated appliances. From the kitchen there is access to the utility room which in turn leads out onto the garden.
Upstairs, there are two well-proportioned double bedrooms in addition to a further single room. The family bathroom completes the internal layout.
Externally, the property enjoys a substantial 95ft rear garden with a westerly aspect. The garden is laid mostly to lawn and has a large outside store at the rear. Off-street parking is provided via a driveway to the front of the property.
Call our Havering Office on 01708 922837 for more information or to arrange a viewing.

