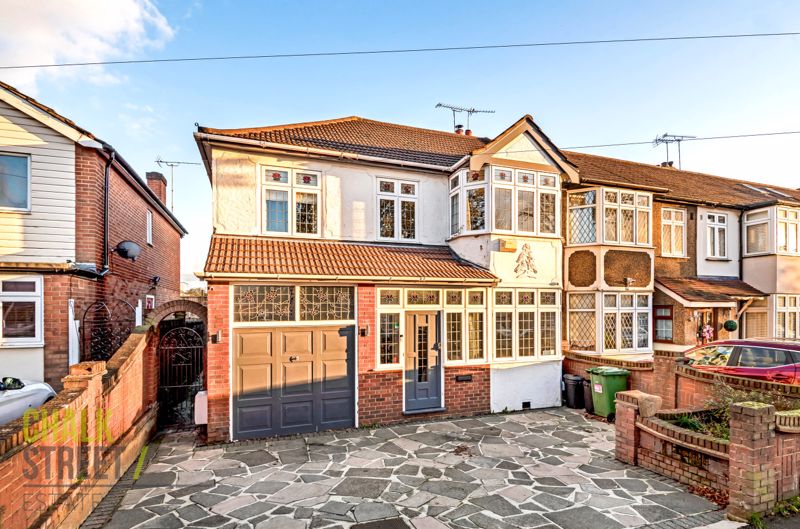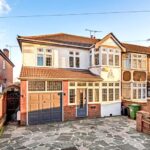Belgrave Avenue, Gidea Park, RM2
Offers Over
£625,000
For SaleEnd of Terrace House
Property Features
- Four Double Bedroom End Of Terrace House
- Extended To Rear
- Amassing Over 1600 Sq. Ft.
- Open Plan Kitchen / Lounge / Diner
- Separate Utility Room
- Ground Floor W/C
- Converted Loft With Master Bedroom
- Off Street Parking With Side Access
- 74' South East Facing Rear Garden
- 0.4 Miles from Ofsted 'Outstanding' Rated Ardleigh Green Infant and Junior Schools
About This Property
Boasting an impressive 1673 sq. ft. of living accommodation set over three floors is this delightful, four double bedroom, extended end of terrace house.Located just 0.6 miles from Gidea Park Crossrail Station and 0.3 miles from the Ofsted 'Outstanding Rated' Ardleigh Green School, the home has been completely renovated throughout with the jewel in the crown of this stunning residence being the open-plan kitchen / living / dining area with bi-folding doors opening out on to the 74 ft. south-east facing rear garden.
Upon entering the property, via the enclosed porch, the spacious hallway provides access to all of the ground floor accommodation and stairs rising to the first floor. Further features include high quality wooden flooring which flows seamlessly through to the rear of the home.
Drawing light from an attractive walk-in bay window, the living room is beautifully decorated with deep skirting, ceiling cornice and modern tones throughout.
At the heart of the home is the truly impressive family room, centred around a feature fireplace, the area is open onto the kitchen / dining room. The modern kitchen boasts ample white high gloss base and wall units, worktops to three sides, space for essential appliances and sink overlooking the rear garden.
The entire space is awash with natural light form the bi-folding doors that open onto the rear garden.
Positioned off this area, is the separate utility / storeroom which in turn provides side access via a single door.
Completing the ground floor arrangement is the W/C.
Heading up to the first floor, there are three spacious double bedrooms. Each room is tastefully decorated with bedroom 3 featuring a large bay window and bedroom 2 benefiting from fitted wardrobes.
A well-appointed family bathroom finishes the first floor.
The loft has been converted to provide a sizeable master bedroom, measuring 14’3 x 13’4, with luxury carpet underfoot and a large dormer window to the rear.
Externally, there is off street parking via the large driveway with access to the garage / storeroom plus a side gate through to the rear.
The 74 ft. south-east facing rear garden is predominately laid to lawn with raised wooden decking to one side.
Call our Havering Office on 01708 922837 for more information or to arrange a viewing.

