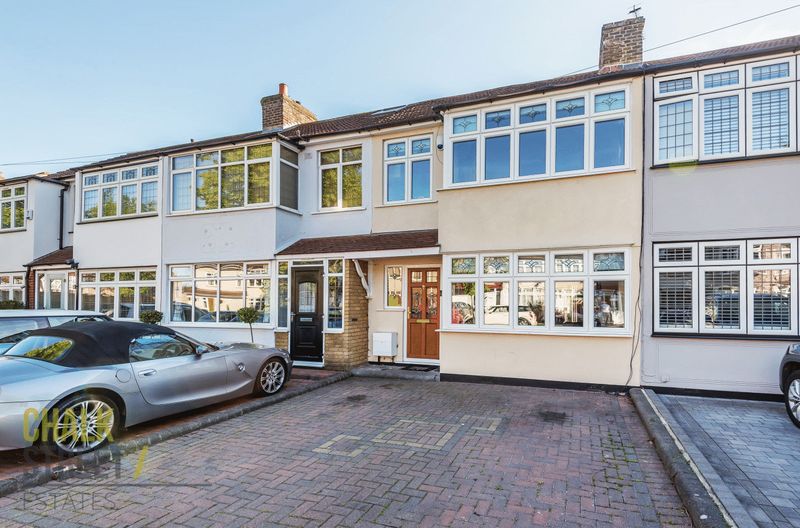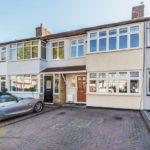Birch Crescent, Hornchurch, RM11
£415,000
| Sold STC
Features
 3 bedrooms
3 bedrooms 2 bathrooms
2 bathrooms 1 reception
1 reception- Three Bedrooms
- Terraced House
- Open-Plan Reception Area
- Extended Kitchen / Breakfast Room
- Ground Floor Shower / WC
- Family Bathroom
- 85ft South-Facing Garden
- Games Room / Gym
- Off-Street Parking
- No Onward Chain
Additional Information
- Stamp Duty: £8,250
- Tenure: Freehold
 Nearest Train Stations
Nearest Train Stations
- Gidea Park (0.8 miles)
- Harold Wood (0.8 miles)
- Emerson Park (1 miles)
 Nearest Tube Stations
Nearest Tube Stations
- Upminster Bridge (2.8 miles)
- Hornchurch (3.2 miles)
- Upminster (3.3 miles)
Property Description
Offered for sale with the added advantage of no onward chain is this extended and well presented three bedroom terraced property. With a large reception space, open-plan kitchen / breakfast room and a handy ground floor shower room and WC, other features include off-street parking to the front and a wooden outbuilding with power to the rear of the south-facing garden.
The internal accommodation commences with an entrance hallway which includes access to an under stairs storage cupboard and the ground floor shower room and WC.
The main reception area has been knocked through to provide a large sitting / dining room that draws light from a window to the front elevation.
Double doors open on to the extended kitchen / breakfast room that overlooks the rear of the property. The kitchen comprises a number of fitted storage units, a range of integrated appliances with work surfaces leading in to a breakfast bar area. Double patio doors open on to the rear garden.
Heading upstairs, there are two well proportioned double bedrooms, each benefiting from built-in wardrobes. There is a further single bedroom and a family bathroom to complete the accommodation.
Externally, there is a 85ft south-facing garden to the rear that commences with a paved patio area while the remainder is mostly laid to lawn. At the foot of the garden is a wooden outbuilding complete with lighting and power which is currently used as a gym / games room.
Off-street parking is provided via a brick paved driveway to the front of the property.
The internal accommodation commences with an entrance hallway which includes access to an under stairs storage cupboard and the ground floor shower room and WC.
The main reception area has been knocked through to provide a large sitting / dining room that draws light from a window to the front elevation.
Double doors open on to the extended kitchen / breakfast room that overlooks the rear of the property. The kitchen comprises a number of fitted storage units, a range of integrated appliances with work surfaces leading in to a breakfast bar area. Double patio doors open on to the rear garden.
Heading upstairs, there are two well proportioned double bedrooms, each benefiting from built-in wardrobes. There is a further single bedroom and a family bathroom to complete the accommodation.
Externally, there is a 85ft south-facing garden to the rear that commences with a paved patio area while the remainder is mostly laid to lawn. At the foot of the garden is a wooden outbuilding complete with lighting and power which is currently used as a gym / games room.
Off-street parking is provided via a brick paved driveway to the front of the property.
Entrance Hallway
Reception Room
Kitchen / Breakfast Room
Ground Floor Shower
First Floor Landing
Bedroom One 12' 10'' x 10' 0'' (3.91m x 3.05m)
Bedroom Two 10' 1'' x 10' 0'' (3.07m x 3.05m)
Bedroom Three 7' 0'' x 5' 9'' (2.13m x 1.75m)
Family Bathroom
Rear Garden 85' approx
Outbuilding 21' 0'' x 12' 8'' (6.40m x 3.86m)
Similar Properties
-
Marshalls Road, Romford, RM7
Offers Over £400,000 Sold STCSituated within close proximity to Romford Elizabeth Line Station, Romford Town Centre, local parks and schools is this three bedroom terraced house. Upon entering the property, you are greeted by a welcoming hallway with stairs rising to the first floor. Drawing light from the large walk-in bay ... -
Elmer Gardens, Rainham, RM13
£450,000 Sold STCOffered for sale with the added advantage of no onward chain, positioned within close proximity to local schools, shops and amenities and just 1 mile from Elm Park Underground station, is this three bedroom detached bungalow. In need of some modernisation, this home is suitable for those looking t...


