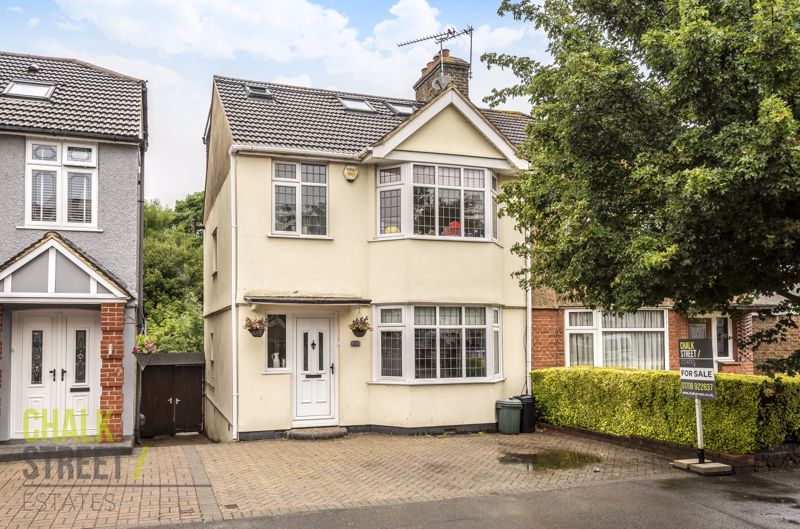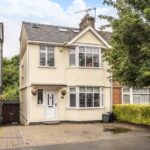Boscombe Avenue, Hornchurch, RM11
Offers Over
£500,000
Sold STCSemi-Detached House
Property Features
- **3D Accompanied Viewing Tour**
- 4 Bedroom Semi-Detached House
- Converted Loft Space To Master Bedroom and En-Suite Shower Room
- Significant Basement Storage
- Utility Room
- 80 Ft Rear Garden With Large Outbuilding
- Off Street Parking
- Walking Distance To Hornchurch Town Centre
- 0.1 Miles To Towers Infant and Junior School
- 0.3 Miles To Emerson Park Station
About This Property
** Initial viewings are available via our newly developed and best in class, secure video call facility with 3D accompanied viewing technology **Located just 0.3 miles from Emerson Park Station and within walking distance to local schools, parks and Hornchurch Town Centre is this, 4 bedroom semi-detached house.
Upon entering the property, the hallway has access to all ground floor living accommodation and stairs rising to the first floor.
Drawing light from a walk-in bay window to the front elevation is the main reception room with a centre fireplace and carpet underfoot. From here, the room leads into the spacious dining area. Double doors open through to second reception room, currently used as a study, that draws light from a window that overlooks the garden and a single door to the rear.
The modern galley kitchen comprises high gloss base and wall units, double oven, hob with overhead extractor fan and space for essential appliances.
A single door leads to the adjacent utility room that provides access to the study.
Heading up to the first floor, bedrooms 2 and 3 are comfortable doubles and are tastefully decorated, with bedroom 2 comprising a large bay window. There is a further single bedroom located at the front of the home.
The well appointed family bathroom is also located on this floor.
The impressive master bedroom (17'3 x 12'5) is within the converted loft space and features luxury carpet underfoot, Velux windows to the front, Juliette balcony and an en-suite shower room.
Finally, there is substantial basement storage underneath the entire ground floor.
Externally, there is off street parking for two cars and shared side access to the rear.
The 80 ft. rear garden commences with a raised brick paved patio area, bordered with metal railings with a slope down to the remainder that is mostly laid to lawn.
At the base of the garden there is a large outbuilding, currently used as a home gym.
** As above, all initial viewings are via our newly developed and best in class, secure video call facility with 3D accompanied viewing technology **
Call our Havering Office on 01708 922837 for more information or to arrange a viewing.

