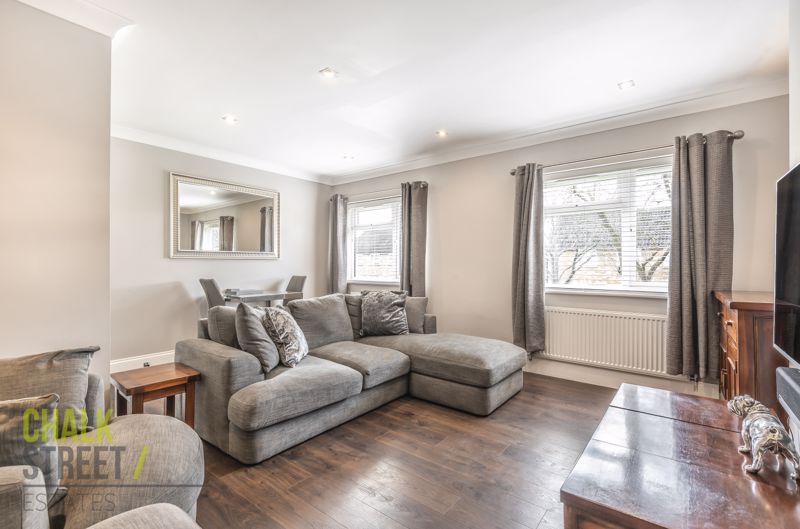Boulter Gardens, Rainham, RM13
£290,000
Sold STC
Property Features
- Purpose-Built Maisonette
- Two Spacious Double Bedrooms
- Beautifully Designed Quality Kitchen
- Stunning Newly Fitted Bathroom
- Generous Reception Room
- Immaculately Presented
- Private Garden
- Detached Garage
- 0.4 Miles from Elm Park Station
- Close to Local Shops and Amenities
About This Property
Ideally located just 0.4 miles from Elm Park station is this immaculately presented, purpose-built, first floor, two double bedroom maisonette.Upon entering the home, with a pair of handy storage cupboards within the lobby area, stairs then rise to the first floor, from which, all rooms are accessed from the landing.
The principal reception room is both spacious and beautifully decorated in modern, neutral tones.
Offering the 'wow factor' is the stunning, recently fitted kitchen. Modern in design, there are numerous base and wall units, integrated appliances including dishwasher, washing machine, double oven, hob plus overhead extractor. Plinth lighting completes the look.
The quality, modern bathroom is yet another beautifully presented room with a white suite and grey fully tiled walls and and contrasting floor.
The two double bedrooms are, yet again, of generous size and beautifully decorated. Bedroom two is currently used as a dressing room.
Externally, the property benefits from a private garden, large detached garage and storage outbuilding.
Offering fine contemporary living, incorporating strong design and beautiful high quality interior finishes, with the emphasis very much on detail, we strongly recommend viewing to truly appreciate all it has to offer.
According to the vendor:
Lease: 87 years remaining.
Annual ground rent: £10 per annum.
Service Charge: £167 per annum.
Call our Havering Office on 01708 922837 for more information or to arrange a viewing.

