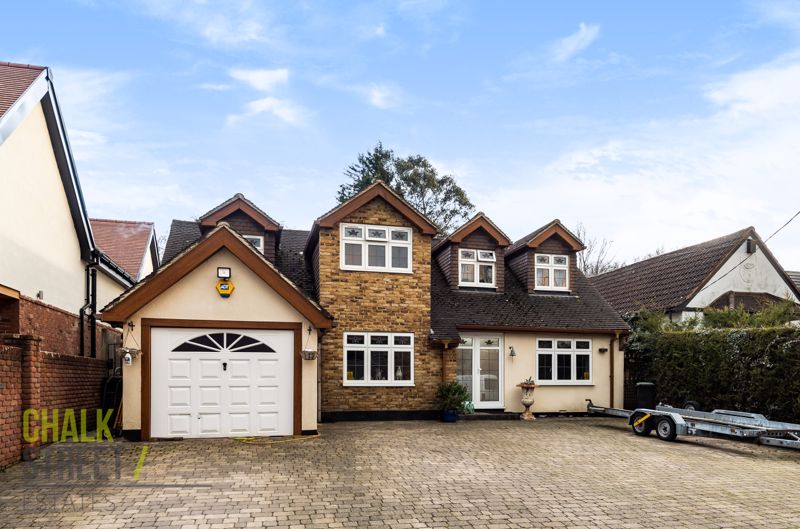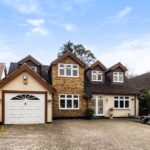Bournebridge Lane, Stapleford Abbotts, RM4
Offers Over
£950,000
Sold STCDetached House
Property Features
- Four Bedroom Detached House
- No Onward Chain
- 2845 Sq. Ft.
- Open Plan Kitchen / Living Room
- Two Reception Rooms
- Master Bedroom With En-Suite
- Two Sizeable Bathrooms
- Ample Gated Off Street Parking
- 102' South Facing, Unoverlooked Rear Garden with Two Large Outbuildings
- Sought After Location
About This Property
Located within the popular village of Stapleford Abbotts and offered for sale with the advantage of no onward chain is this four bedroom detached house. Amassing over 2800 square foot, in brief, the home offers a substantial, open-plan kitchen / family room, separate utility room, two additional bedrooms, two family bathrooms, an en-suite to the master bedroom whilst externally, there is substantial, gated off street parking plus a 102’ south facing rear garden with two large outbuildings.Upon entering the home, you are greeted with a bright and welcoming hallway granting access to all the ground floor living accommodation with stairs rising to the first floor.
Flooded with natural light and measuring 29’5 x 19’2, the impressive open-plan kitchen / living room enjoys high quality wooden flooring, a pairs of double doors onto the rear garden, fully insulated part vaulted ceilings and a feature fireplace. The splendid, newly fitted kitchen comprises numerous wall and base units, ample Quartz worktops, a centre island breakfast bar plus various appliances.
Measuring 12’11 x 9’10, the adjacent dining room features deep skirtings and decorative cornice.
Situated at the front of the home, the principal reception room is decorated with neutral tones with carpet underfoot.
Bedrooms one and four are also located on the ground floor, with the master bedroom located at the rear of the home, boasting a large en-suite shower room and French doors opening out onto the garden.
Both bedrooms are decorated with neutral tones and benefit from fitted wardrobes.
The large family bathroom is also accessed off the hallway and completes the ground floor layout.
Heading upstairs the landing provides access to two storage cupboards and the two double bedrooms.
Again, both bedrooms are nicely decorated and enjoy fitted wardrobes.
Completing the internal layout is the well-appointed second family bathroom featuring modern, double basins
Externally, the front garden enjoys secure, gated off street parking for multiple vehicles via a substantial driveway that is framed by mature planting and hedging. The garage is currently used as a utility room with a separate storeroom to the front, whilst single gates to either side of the home provide access through to the rear.
The south facing 102’ rear garden is completely un-overlooked and commences with a large, brick paved patio area, perfect for entertaining. Steps lead up to the remainder which is predominately laid to lawn with a variety of mature planting and trees throughout.
At the base of the garden there is a storage shed plus an office / workshop that benefits from power and lighting.
Viewing is highly recommended to fully appreciate everything this wonderful home has to offer.
Call our Havering Office on 01708 922837 for more information or to arrange a viewing.

