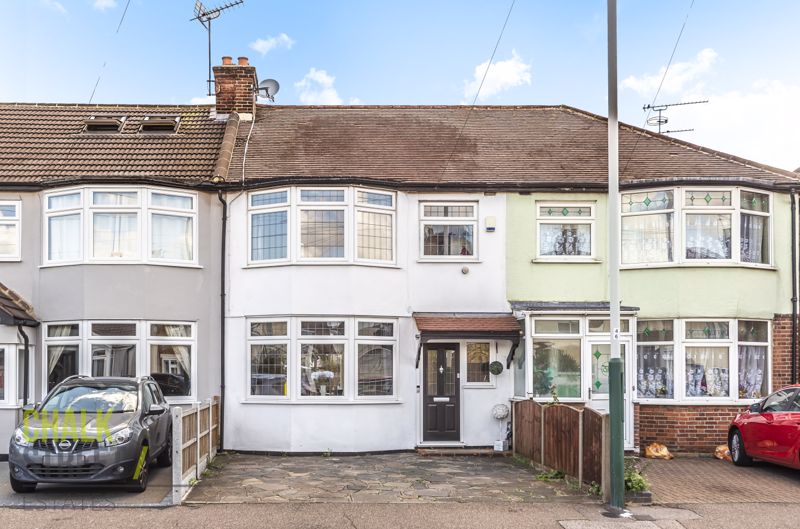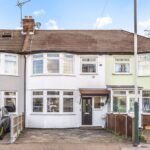Brentwood Road, Gidea Park, RM2
Offers Over
£450,000
| For Sale
Features
 3 bedrooms
3 bedrooms 1 bathroom
1 bathroom 1 reception
1 reception- 3 Bedroom Terraced House
- Beautifully Presented Throughout
- Modern Kitchen and Bathroom
- Fitted Wardrobes
- 105 Ft. Rear Garden
- Off Street Parking
- 0.4 Miles From Gidea Park Crossrail Station
- Walking Distance To Local Shops, Schools and Parks
Additional Information
- Stamp Duty: £10,000
- Tenure: Freehold
 Nearest Train Stations
Nearest Train Stations
- Gidea Park (0.4 miles)
- Emerson Park (0.8 miles)
- Romford (1 miles)
 Nearest Tube Stations
Nearest Tube Stations
- Hornchurch (2.6 miles)
- Upminster Bridge (2.8 miles)
- Elm Park (3 miles)
Property Description
Suitably located just 0.4 miles from Gidea Park Crossrail Station and walking distance to local schools, shops and parks is this beautifully presented 3 bedroom terraced house.
Upon entering the home, you are greeted with a welcoming hallway with high quality wooden flooring that flows through the whole of the ground floor accommodation and stairs rising to the first floor.
At the rear, and spanning the full width of the home, the modern kitchen boasts work surfaces to three sides, numerous wall and base units, integrated appliances and ample space for a dining table and chairs. Double doors open out onto the rear garden and flood the area with natural light.
At the front of the home, the living room measures 14'9 x 12 and draws light from an attractive walk-in bay window. Beautifully decorated with modern tones, the room also features an impressive centre fireplace, alcoves to both sides, decorative cornice and picture rail.
Heading up to the first floor, there are two comfortable double bedrooms and a spacious single. Both double rooms are tastefully decorated, with high quality built-in wardrobes.
The well-appointed, bright and modern family bathroom rounds off the internal accommodation.
Externally, there is off street parking to the front via a paved driveway whilst the impressive 105 ft. rear garden commences with stone patio area then is mostly laid to lawn.
A stone path leads down to a raised decking and seating area at the base of the garden making a great area to relax on cool summer evenings.
Finally, there is a large storage shed neatly tucked away in the bottom corner of the garden.
Upon entering the home, you are greeted with a welcoming hallway with high quality wooden flooring that flows through the whole of the ground floor accommodation and stairs rising to the first floor.
At the rear, and spanning the full width of the home, the modern kitchen boasts work surfaces to three sides, numerous wall and base units, integrated appliances and ample space for a dining table and chairs. Double doors open out onto the rear garden and flood the area with natural light.
At the front of the home, the living room measures 14'9 x 12 and draws light from an attractive walk-in bay window. Beautifully decorated with modern tones, the room also features an impressive centre fireplace, alcoves to both sides, decorative cornice and picture rail.
Heading up to the first floor, there are two comfortable double bedrooms and a spacious single. Both double rooms are tastefully decorated, with high quality built-in wardrobes.
The well-appointed, bright and modern family bathroom rounds off the internal accommodation.
Externally, there is off street parking to the front via a paved driveway whilst the impressive 105 ft. rear garden commences with stone patio area then is mostly laid to lawn.
A stone path leads down to a raised decking and seating area at the base of the garden making a great area to relax on cool summer evenings.
Finally, there is a large storage shed neatly tucked away in the bottom corner of the garden.
Hallway
Living Room 14' 9'' x 12' 0'' (4.49m x 3.65m) max.
Kitchen / Dining Room 17' 9'' x 9' 3'' (5.41m x 2.82m) max.
Bedroom 1 13' 8'' x 11' 5'' (4.16m x 3.48m) max.
Bedroom 2 11' 6'' x 10' 1'' (3.50m x 3.07m)
Bedroom 3 8' 2'' x 6' 8'' (2.49m x 2.03m)
Bathroom
Rear Garden 105' (31.98m) approx.
Similar Properties
-
Diban Avenue, Hornchurch, RM12
Offers Over £475,000 Sold STCLocated within close proximity of Elm Park Underground station, is this extended three bedroom semi-detached house. The internal accommodation commences with an entrance hallway, with stairs rising to the first floor and access to the majority of the ground floor arrangement. Drawing light from th... -
Cambridge Avenue, Gidea Park, RM2
Offers Over £475,000 Sold STCSuitably situated just 0.3 miles from Gidea Park Elizabeth Line Station and 0.3 miles from Ofsted 'Outstanding Rated' Ardleigh Green School is this beautifully presented, 3 bedroom terraced house. Upon entering the property, you are greeted with a welcoming entrance hallway with stairs rising to th...


