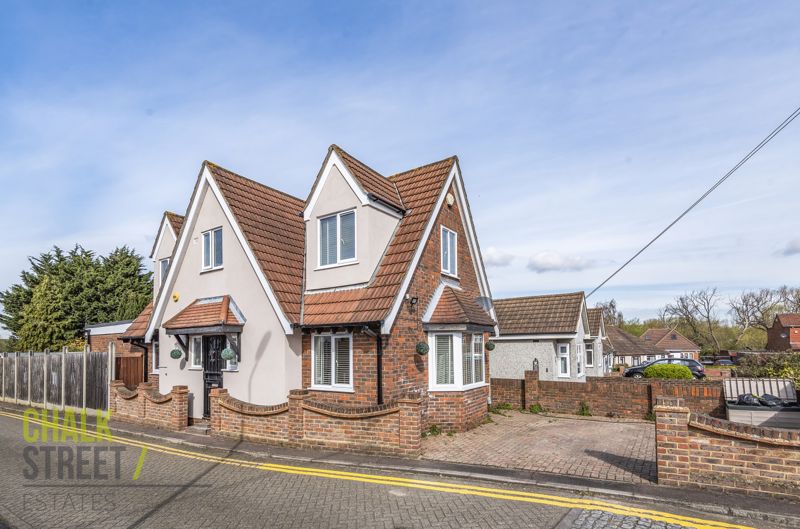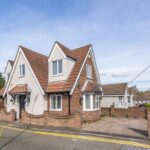Briscoe Road, Rainham, RM13
£500,000
Sold STCDetached Bungalow
Property Features
- Three Double Bedrooms
- Detached Chalet Bungalow
- Beautifully Presented Throughout
- Two Reception Rooms
- Ground Floor W/C
- Off Street Parking
- Side Gate Access
- 50' West Facing Rear Garden
- Summer House
- Walking Distance To Local Schools
About This Property
Located within close proximity to local shops and amenities is this three double bedroom, detached chalet bungalow.Upon entering the home, you are greeted with a welcoming entrance hallway with the impressive master bedroom to your right. Measuring 15’5 x 13’11 and providing ample space for wardrobes, the room also draws light from an attractive walk-in bay window to the front elevation featuring fitted blinds.
At the heart of the home is the dining room which is open onto both the kitchen and living room.
The kitchen boasts numerous wall and base units and an abundance of worktop space plus integrated appliances such as dishwasher and fridge / freezer. Black Quartz tiling runs seamlessly through the hallway , dining room and kitchen.
Spanning the rear of the home, situated within the rear extension, the lounge is centred around a feature fireplace and enjoys high quality laminate flooring with French doors leading to the rear garden.
Completing the ground floor footprint is the W/C.
Heading upstairs, there are two further, nicely decorated double bedrooms that both enjoy dual aspect windows.
The modern family bathroom rounds of the internal accommodation.
Externally, there is off street parking to the front for two vehicles via the brick paved driveway, which is bordered by a low brick wall, and side gate access to the rear.
The west facing rear garden commences with a raised decking, ideal for entertaining, with steps leading down to the remainder which is mostly laid to artificial lawn. At the base of the garden there is a purpose-built cabin which enjoys lighting and electrics.
Viewing is highly recommended to fully appreciate all this family home has to offer.
Call our Havering Office on 01708 922837 for more information or to arrange a viewing.

