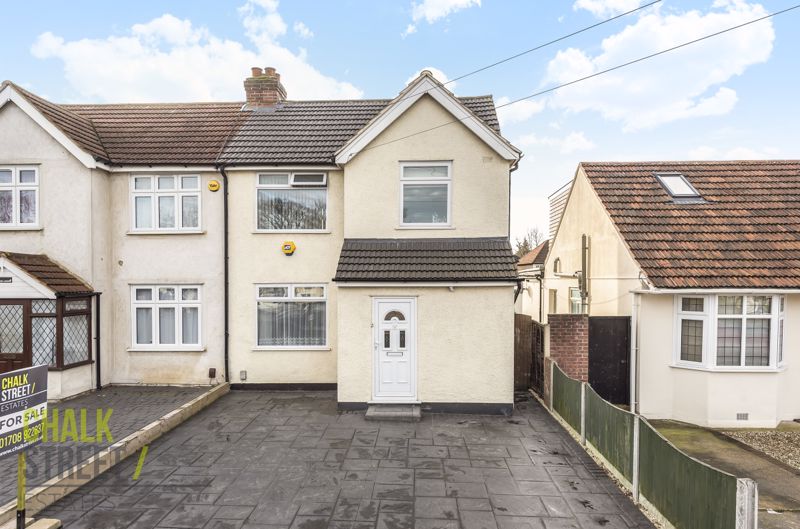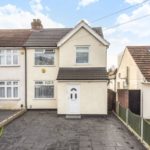Burnway, Hornchurch, RM11
Offers Over
£400,000
| For Sale
Features
 3 bedrooms
3 bedrooms 1 bathroom
1 bathroom 1 reception
1 reception- Semi-Detached House
- Three Bedrooms
- Extended
- Large Kitchen / Dining / Family Area
- Spacious Bright Master Bedroom
- South Facing Rear Garden
- Large Garden Outbuilding
- 0.4 Miles From Emerson Park Station
- 0.6 Miles From Upminster Bridge Underground Station
- Walking Distance to Local Schools, Shops and Amenities
Additional Information
- Stamp Duty: £7,500
- Tenure: Freehold
 Nearest Train Stations
Nearest Train Stations
- Emerson Park (0.4 miles)
- Upminster (1.1 miles)
- Gidea Park (1.5 miles)
 Nearest Tube Stations
Nearest Tube Stations
- Upminster Bridge (0.9 miles)
- Hornchurch (1.3 miles)
- Upminster (1.8 miles)
Property Description
Situated in a sought after location, within walking distance of Emerson Park and Upminster Bridge stations, local schools and Hornchurch Town Centre is this nicely presented, 3 bedroom, semi-detached house.
Features include a large kitchen/dining/family area, separate reception room, south-facing rear garden and off-street parking to the front.
The internal accommodation commences with an entrance porch that opens directly on to the reception hall. Positioned towards the front of the property, is the bright and airy living room leading to a spacious open-plan kitchen / dining / family area at the rear of the home.
The kitchen area comprises ample base and overhead storage units and expanse of work surface with a single door providing access to the garden.
Leading off the kitchen, via a set of large glass doors and flooded with an abundance of natural light is a 10'10 x 8' conservatory which also accesses the rear garden.
Completing the ground-floor footprint is the modern family bathroom.
Heading upstairs, the master bedroom is a sizeable double room which runs the full depth of the home, drawing light from large windows to the front and rear and features built-in wardrobes.
Bedroom 2 is positioned at the front of the home whilst bedroom 3 is located at the rear, overlooking the garden and also benefiting from built-in wardrobes.
Externally, there is off street parking for several vehicles to the front and side gate access.
A well maintained, south facing rear garden commences with a raised decking area, providing an ideal area for entertaining or enjoying the sunshine. The remainder is predominantly laid to lawn with a variety of well established shrubs.
Situated at the foot of the garden is a large (19'11 x 10'2) outbuilding with power and lighting, suitable for a variety of uses.
Features include a large kitchen/dining/family area, separate reception room, south-facing rear garden and off-street parking to the front.
The internal accommodation commences with an entrance porch that opens directly on to the reception hall. Positioned towards the front of the property, is the bright and airy living room leading to a spacious open-plan kitchen / dining / family area at the rear of the home.
The kitchen area comprises ample base and overhead storage units and expanse of work surface with a single door providing access to the garden.
Leading off the kitchen, via a set of large glass doors and flooded with an abundance of natural light is a 10'10 x 8' conservatory which also accesses the rear garden.
Completing the ground-floor footprint is the modern family bathroom.
Heading upstairs, the master bedroom is a sizeable double room which runs the full depth of the home, drawing light from large windows to the front and rear and features built-in wardrobes.
Bedroom 2 is positioned at the front of the home whilst bedroom 3 is located at the rear, overlooking the garden and also benefiting from built-in wardrobes.
Externally, there is off street parking for several vehicles to the front and side gate access.
A well maintained, south facing rear garden commences with a raised decking area, providing an ideal area for entertaining or enjoying the sunshine. The remainder is predominantly laid to lawn with a variety of well established shrubs.
Situated at the foot of the garden is a large (19'11 x 10'2) outbuilding with power and lighting, suitable for a variety of uses.
Entrance Hall
Family Bathroom
Reception Room 15' 5'' x 10' 6'' (4.7m x 3.2m) max.
Kitchen / Dining Room 18' 5'' x 9' 4'' (5.61m x 2.84m) minimum
Sun room 10' 10'' x 7' 10'' (3.3m x 2.4m)
Bedroom 1 15' 4'' x 9' 0'' (4.67m x 2.74m) max.
Bedroom 2 9' 7'' x 6' 10'' (2.92m x 2.08m)
Bedroom 3 9' 8'' x 6' 11'' (2.95m x 2.11m) max.
Rear Garden 47' 0'' (14.33m) approx.
Garden Outbuilding 19' 11'' x 10' 2'' (6.07m x 3.10m)
Similar Properties
-
Pretoria Road, Romford, RM7
Offers Over £425,000 Sold STCOffered for sale with the added advantage of no onward chain, situated just 0.8 miles from Romford Elizabeth Line Station, is this three bedroom terraced house. With scope to extend to the rear and also convert the loft space like many others in the immediate area, the property offers huge potentia... -
Macon Way, Upminster, RM14
Offers Over £400,000 For SaleThis house holds a PRC Certificate issued by PRC Home Schemes, as required for any prospective buyers wishing to mortgage this property. Located just 0.5 miles from Ofsted 'Outstanding rated' Hall Mead School, beautifully presented throughout is this three bedroom terraced house. Upon entering th...


