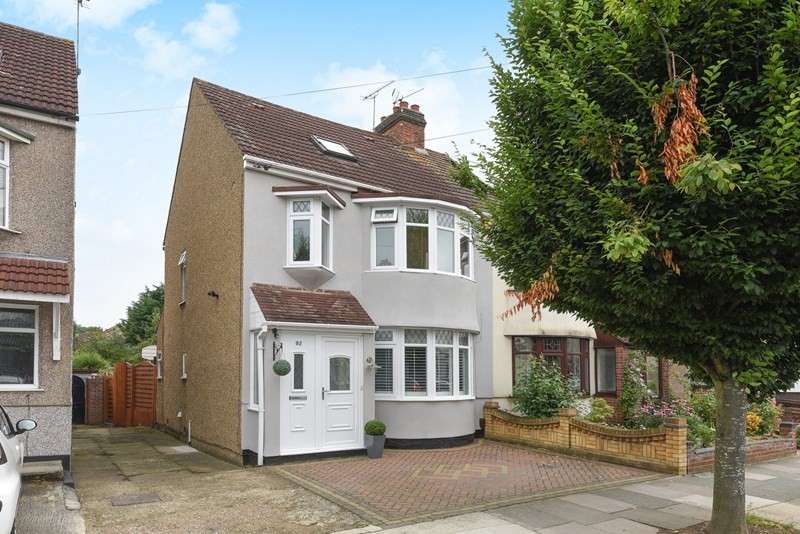Cambridge Avenue, Gidea Park, RM2
£550,000
Sold STCSemi-Detached House
Property Features
- 4 Bedroom House
- Semi Detached
- Extended
- Immaculate Presentation
- En Suite
- Conservatory
- 100' Rear Garden
- Off Street Parking
About This Property
Presented to a high standard throughout is this EXTENDED 4 BEDROOM SEMI DETACHED HOUSE. The property has a fitted kitchen/dining area to the rear leading into a CONSERVATORY. There is a well maintained rear garden measuring 100' in length and off street parking to the front of the home.The master bedroom benefits from the luxury of an En Suite.Call our Havering Office on 01708 922837 for more information or to arrange a viewing.

