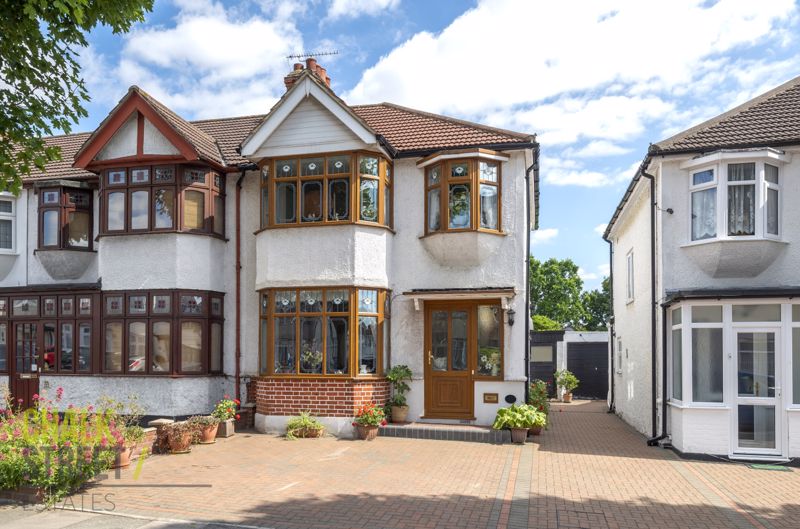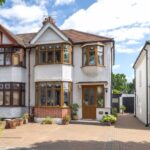Carlton Road, Gidea Park, RM2
£550,000
Sold STCSemi-Detached House
Property Features
- Three Bedroom Semi-Detached House
- Sought After Location
- Extended To The Rear
- Two Reception Rooms
- Open Plan Kitchen / Dining Room
- Conservatory
- Off Street Parking Plus 25'11 Detached Garage
- 100' South Facing Rear Garden
- 0.4 Miles From Gidea Park Crossrail
- Walking Distance To Local Schools & Lodge Farm Park
About This Property
Located within close proximity of Gidea Park Crossrail Station, just a short stroll from local shops and amenities, is this extended three bedroom, semi-detached house.The ground floor accommodation commences with a welcoming hallway which has stairs rising to the first floor.
Situated at the front of the home, drawing light from the beautiful bay window, is the principal reception room measures an impressive 14’5 x 11’11. At the heart of the home there is a second reception space which flows straight through to the open plan kitchen / dining room.
Spanning the rear of the home is the bright and airy conservatory which overlooks the remarkable 100’ rear garden.
Completing the ground floor footprint is the handy W/C.
Heading upstairs, there are two large double bedrooms and a further single. All three bedrooms enjoy bay windows and fitted wardrobes / storage.
Rounding off the internal layout is the family bathroom.
Externally, the brick paved driveway provides off street parking whilst the shared driveway leads through to the large garage measuring 25’11 x 8’4.
The south facing rear garden measures 100’ and is completely unoverlooked, neatly framed with established planting and shrubbery throughout.
Viewing is highly recommended to fully appreciate all this home has to offer.
Call our Havering Office on 01708 922837 for more information or to arrange a viewing.

