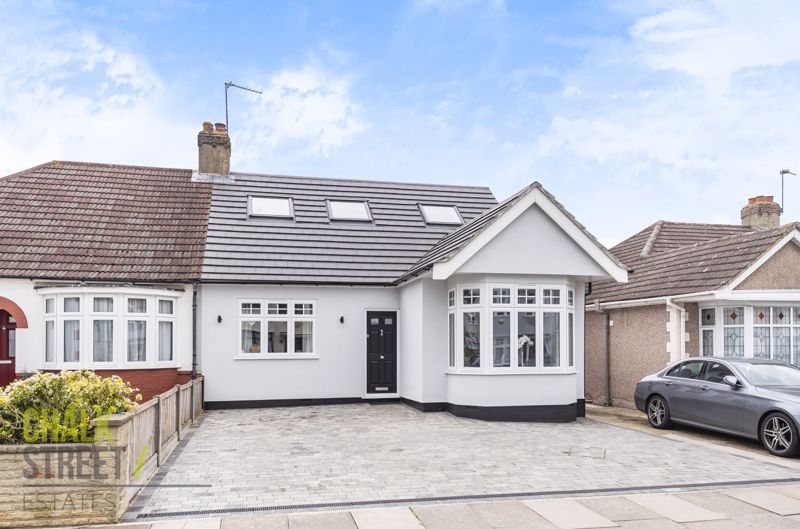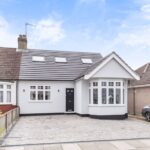Carlton Road, Gidea Park, RM2
Offers Over
£650,000
Sold STCSemi-Detached Bungalow
Property Features
- Five Bedrooms
- Semi-Detached Chalet Bungalow
- 1730 Sq. Ft. of Living Accommodation
- Beautifully Presented Throughout
- Open Plan Kitchen / Reception Room
- Two Bathrooms
- Off Street Parking And Side Gate Access
- 74' Rear Garden
- 0.2 Miles From Gidea Park Crossrail
- Walking Distance To Several Local Schools
About This Property
Finished to an exceptional standard throughout, ideally located just 0.4 miles from Gidea Park Crossrail Station, is this five bedroom semi-detached chalet bungalow. Having been refurbished to an exceptional standard by its current owners, the property will suit those looking for ‘turn-key’ condition.Upon entering the home, the central hallway provides access to all rooms and stairs rising to the first floor.
Situated within the extension, spanning the rear of the home, the stunning open-plan kitchen / reception room measures an impressive 24’9 x 18’7. Flooded with natural light from the bi-folding doors at the rear, the stylish kitchen is fitted with numerous wall and base units, ample work surfaces extending into a breakfast bar and high-quality integrated appliances.
Ideal for modern living, the space offers 'wow factor' and forms a perfect space for family gatherings and entertaining guests.
Positioned off such is the utility room, which offers additional units, worktop space and room for appliances.
At the heart of the home, the dining room measures 15’ x 13’2.
The principal reception room is positioned at the front of the property and enjoys an attractive walk-in bay window.
Accessed off the hallway, bedrooms two and four are comfortable double bedrooms.
Completing the ground floor footprint is the beautiful bathroom which comprises W/C, hand basin and freestanding bathtub.
The remaining three bedrooms are located upstairs, with the master bedroom measuring 22’6 x 10’1.
Finishing the internal layout is the stunning family bathroom.
Externally, there is off street parking to the front and side access to the rear.
The 74’ rear garden commences with a large patio then is mostly laid to lawn.
Amassing over 1,700 square feet of internal accommodation, not only is this wonderful family home exceptionally spacious, it also offers versatility, is perfect for modern living and beautifully decorated throughout.
With a total of five bedrooms, three reception rooms, two bathrooms and a rear garden measuring 74’ in length, there is ample space for a large family to comfortably enjoy this stunning home.
Call our Havering Office on 01708 922837 for more information or to arrange a viewing.

