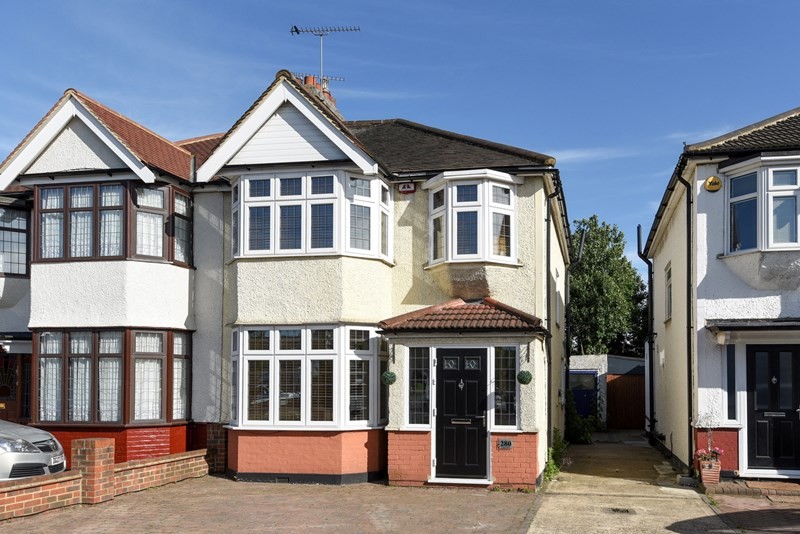Carlton Road, Gidea Park
£500,000
Sold STCSemi-Detached House
Property Features
- 2 minute walk to Gidea Park Railway Station
- 3 Bedroom
- Open plan lounge / diner
- Double glazed
- Ground floor WC
- Extended
- Off street parking
- Detached Garage
- Decorated to a high standard throughout
About This Property
Located within a two-minute walk of Gidea Park Cross Rail Station is this beautifully presented, extended three bedroom, semi-detached family home. The property benefits from a large open plan lounge / diner, ground floor WC and modern kitchen overlooking a well-kept rear garden measuring approximately 100ft in depth. The large double-glazed bay windows flood the superbly decorated home with natural light, giving an airy feel throughout. Externally, the front driveway has room for two cars whilst a large detached garage is accessible via a shared driveway.Call our Havering Office on 01708 922837 for more information or to arrange a viewing.

