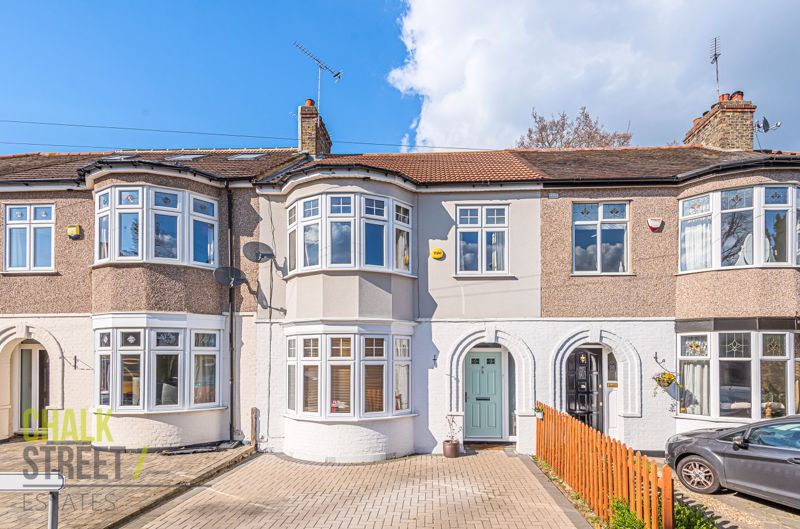Cavenham Gardens, Hornchurch, RM11
£500,000
Sold STCTerraced House
Property Features
- Three Bedroom Terraced House
- 1328 Sq. Ft. Of Beautifully Presented Accommodation
- Extended To The Rear
- Stunning Open Plan Kitchen / Diner
- Ground Floor W/C
- Four Piece Family Bathroom
- Off Street Parking
- Rear Access
- 0.4 Miles From Gidea Park Crossrail Station
- 0.5 Miles From Ofted 'Outstanding Rated' Towers Infant School
About This Property
Suitably located just 0.5 miles from Ofsted 'Outstanding Rated' Towers School, 0.4 miles from Gidea Park Crossrail Station and walking distance to local shops and Haynes Park is this stunning, 3 bedroom, extended, terraced house.Upon entering the home, you are greeted with a bright and spacious entrance hallway with stairs rising to the first floor.
Drawing light from the attractive window to the front elevation is the bright and airy living room. Centred around a fireplace, the room is nicely presented, decorative cornice, deep skirting and wooden flooring underfoot.
At the rear of the home, mostly within the single storey extension, is the impressive open plan kitchen / dining / family room. Boasting numerous wall and base units, an abundance of oak worktops, a centre island with breakfast bar, and space for essential appliances. Measuring 25’8 x 18’7, the room provides ample space for a large dining table and chairs. A large overhead sky lantern and bi-folding doors (with integrated blinds) flood the area with natural light.
Completing the ground floor footprint is the modern W/C.
Heading up to the first floor, there are two comfortable double bedrooms and a further single. Each room is tastefully decorated with bedrooms 1 and 2 enjoying high quality fitted wardrobes.
The four piece family bathroom with large walk-in shower rounds off the internal accommodation.
The loft has been converted into a useable space and in addition to providing an abundance of storage space, with power, lighting, central heating and two Velux windows at the rear, is currently being used as a home office.
Externally, there is off street parking to the front via a bricked paved driveway.
The rear garden commences with a patio area, ideal for entertaining, then is mostly laid to lawn with mature planting throughout and a wooden shed to provide extra storage.
A private road provides rear access to the property.
Other:
New Gas Combi boiler installed 6/11/2020
Most curtains and blinds are included in the sale.
Alarm system
Viewing is strongly advised to fully appreciate everything this wonderful home has to offer.
Call our Havering Office on 01708 922837 for more information or to arrange a viewing.

