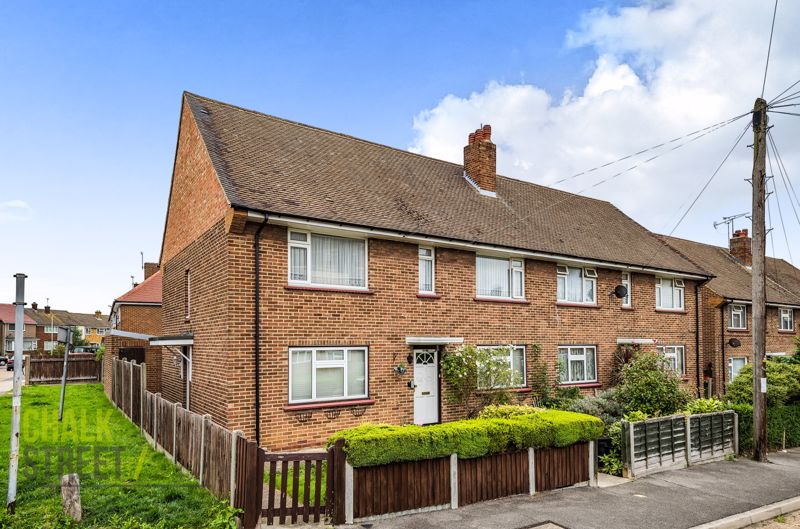Chaucer Road, Romford, RM3
£270,000
Sold STCMaisonette
Property Features
- No Onward Chain
- Two Bedroom First Floor Maisonette
- Large Reception Room
- Separate Kitchen
- Private Rear Garden
- Off Street Parking Plus Garage
- Excellent Transport Links
- 92 Years Remaining On Lease
- Ground Rent £10 p.a.
- Service Charge £190.81 p.a.
About This Property
Offered for sale with the added advantage of no onward chain, ideally located within the popular area of Heaton Grange, is this two bedroom first floor maisonette.Upon entering the home, via the entrance lobby, you are greeted with stairs rising to the first floor.
Measuring 16’2 x 14’10, the reception room is flooded with natural light from the two windows to the front elevation.
Located at the rear of the home, the spacious kitchen measures 11'9 x 10', and provides ample space for a dining table and chairs.
The two bedrooms are comfortable doubles, with the largest measuring 15’1 x 10’7. Both bedrooms are nicely decorated and enjoy fitted wardrobes / storage.
Accessed from the hallway there is a handy cupboard, ideal for storage.
Completing the internal layout is the family bathroom.
Externally, the home benefits from its own private rear garden which is predominately laid to lawn and provides access to the storage outbuilding and garage.
Off street parking is available to the front of the detached garage, situated to the side of the home.
According to the vendor:
Lease Length: 92 years remaining.
Ground Rent: £10 p.a.
Service Charge: £190.81 p.a.
Call our Havering Office on 01708 922837 for more information or to arrange a viewing.

