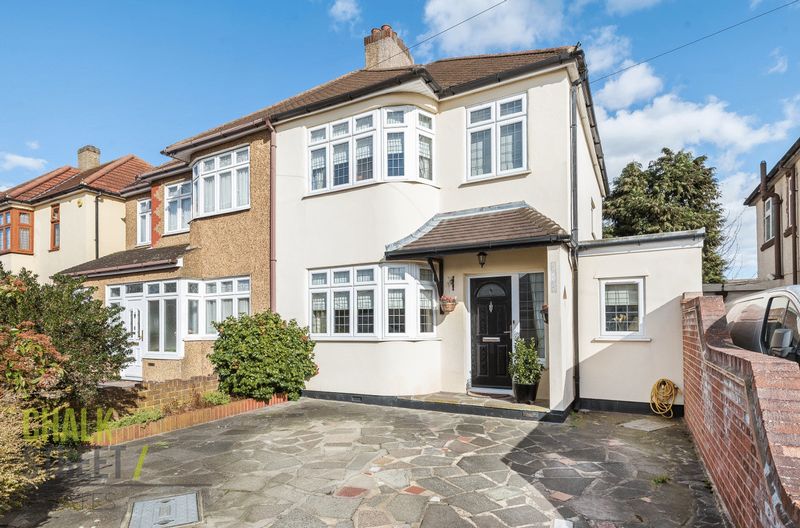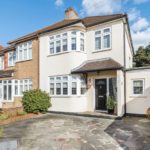Chepstow Avenue, Hornchurch, RM12
£450,000
| Sold STC
Features
 3 bedrooms
3 bedrooms 2 bathrooms
2 bathrooms 2 receptions
2 receptions- Three Bedrooms
- Semi-Detached House
- Through Lounge / Diner
- Extended Kitchen
- Ground Floor Shower Room
- Off-Street Parking
- 77ft Rear Garden
- Potential to Extend (STPP)
- 0.3 Miles from Hornchurch Underground Station
- Family Bathroom
Additional Information
- Stamp Duty: £10,000
- Tenure: Freehold
 Nearest Train Stations
Nearest Train Stations
- Emerson Park (1.1 miles)
- Upminster (1.1 miles)
- Gidea Park (2.2 miles)
 Nearest Tube Stations
Nearest Tube Stations
- Hornchurch (0.5 miles)
- Upminster Bridge (0.9 miles)
- Upminster (1.8 miles)
Property Description
Ideally located within close proximity of Hornchurch Underground Station and Ofsted 'Outstanding' rated Hacton Primary School is this three bedroom semi-detached family home. Offering a through lounge / diner, extended kitchen and handy shower room to the ground floor, in addition to the three bedrooms there is a family bathroom to the first. The property also enjoys ample off-street parking and a sizeable rear garden.
Upon entering the spacious entrance hallway, a small lobby area with hanging space for coats leads through to the ground floor shower room.
The principal reception area is a large (26'1) long through lounge / diner. With the sitting area located towards the front of the property drawing light from a bay window, there is comfortably space for a dining table and chairs to the rear in front of a pair of double patio doors that lead on to the rear garden.
The kitchen is also located towards the rear of the property and has been extended to provide a bright and spacious area.
Comprising a range of fitted units and integrated appliances, work surfaces extend along three sides while there is also enough space for a table and chairs. Access to the rear garden is gained via a door to the rear.
Heading upstairs, there are two sizeable double bedrooms. The master is located towards the front and enjoys a walk-in bay while the second bedroom to the rear benefits from two built in storage cupboards.
Rounding off the internal accommodation is the final single bedroom in addition to the family bathroom.
Externally to the rear is the rear garden which is laid mostly to lawn and extends back some 77ft. Meanwhile, to the front of the property is a brick paved driveway providing off-street parking.
Upon entering the spacious entrance hallway, a small lobby area with hanging space for coats leads through to the ground floor shower room.
The principal reception area is a large (26'1) long through lounge / diner. With the sitting area located towards the front of the property drawing light from a bay window, there is comfortably space for a dining table and chairs to the rear in front of a pair of double patio doors that lead on to the rear garden.
The kitchen is also located towards the rear of the property and has been extended to provide a bright and spacious area.
Comprising a range of fitted units and integrated appliances, work surfaces extend along three sides while there is also enough space for a table and chairs. Access to the rear garden is gained via a door to the rear.
Heading upstairs, there are two sizeable double bedrooms. The master is located towards the front and enjoys a walk-in bay while the second bedroom to the rear benefits from two built in storage cupboards.
Rounding off the internal accommodation is the final single bedroom in addition to the family bathroom.
Externally to the rear is the rear garden which is laid mostly to lawn and extends back some 77ft. Meanwhile, to the front of the property is a brick paved driveway providing off-street parking.
Entrance Hallway
Reception Room 14' 4'' x 10' 11'' (4.37m x 3.32m)
Dining Room 11' 11'' x 10' 5'' (3.63m x 3.17m)
Kitchen 11' 9'' x 10' 7'' (3.58m x 3.22m)
Lobby
Shower Room
First Floor Landing
Bedroom One 14' 9'' x 10' 0'' (4.49m x 3.05m)
Bedroom Two 11' 11'' x 10' 0'' (3.63m x 3.05m)
Bedroom Three 8' 6'' x 6' 6'' (2.59m x 1.98m)
Family Bathroom
Rear Garden 77' approx
Similar Properties
-
Venette Close, Rainham, RM13
£465,000 For SaleIdeally positioned within a very quiet cul-de-sac, just 0.2 miles from Rainham station and within close proximity of local shops, school and amenities, is this three bedroom semi-detached house. Upon entering the property, you are greeted with an entrance lobby boasting fitted wardrobes for coats ... -
Macdonald Avenue, Hornchurch, RM11
Offers Over £450,000 Sold STCOffered for sale with the advantage of no onward chain, ideally located just 0.3 miles from Ofsted 'Outstanding' Nelmes Primary, 0.4 miles from Ardleigh Green School, 0.9 miles from Gidea Park Elizabeth Line station, just a short stroll to local shops and boasting excellent transport links is this 3...


