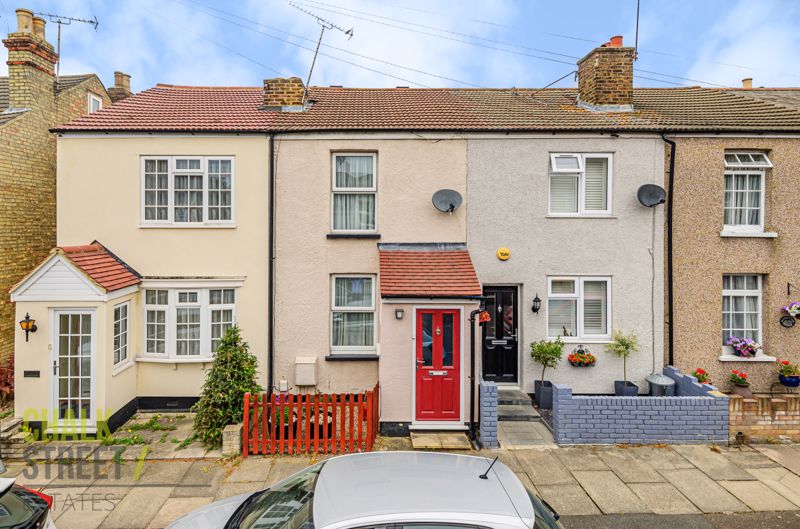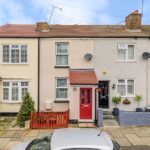Claremont Road, Hornchurch, RM11
Offers Over
£365,000
| Sold STC
Features
 2 bedrooms
2 bedrooms 1 bathroom
1 bathroom 1 reception
1 reception- 2 Bedroom Terraced House
- Complete Onward Chain
- Spacious Living Room
- Modern Family Bathroom
- 2 Double Bedrooms
- Potential To Extend (STPP)
- 57' Rear Garden
- Resident Permit Parking
- Walking Distance To Local Schools & Hylands Park
- 0.5 Miles From Romford Elizabeth Line Station
Additional Information
- Stamp Duty: £5,750
- Tenure: Freehold
 Nearest Train Stations
Nearest Train Stations
- Romford (0.5 miles)
- Gidea Park (0.9 miles)
- Emerson Park (1.2 miles)
 Nearest Tube Stations
Nearest Tube Stations
- Elm Park (2.5 miles)
- Hornchurch (2.7 miles)
- Upminster Bridge (3.3 miles)
Property Description
Offered for sale with the advantage of a complete onward chain, suitably located just 0.5 miles from Romford Elizabeth Line Station and within walking distance to local shops, schools, Hylands Park and amenities, is this two bedroom terraced house. Well presented throughout, the home comprises a large reception room, separate kitchen, two spacious bedrooms and a well-appointed family bathroom.
Upon entering the home via the enclosed porch, you are greeted with the reception room. Drawing light from a window to the front elevation, the lounge is decorated with neutral tones and wooden flooring underfoot.
The large, separate kitchen comprises numerous storage units, ample worktops and room for essential appliances. Measuring 13’11 x 11’6, the room also provides ample space for a dining table and chairs.
At the rear of the home, completing the ground floor footprint is the well-appointed family bathroom.
Heading upstairs, there are two generously proportioned double bedrooms, each are well presented and provide ample space for wardrobes.
Externally, the rear garden commences with a large patio, with the remainder mostly laid to lawn with well maintained shrubbery throughout.
To the front, there is a low maintenance garden neatly framed with a low picket fence.
With potential to extended at the rear like many others in the immediate area (STPP), this charming home should be viewed to fully appreciate everything it has to offer.
Upon entering the home via the enclosed porch, you are greeted with the reception room. Drawing light from a window to the front elevation, the lounge is decorated with neutral tones and wooden flooring underfoot.
The large, separate kitchen comprises numerous storage units, ample worktops and room for essential appliances. Measuring 13’11 x 11’6, the room also provides ample space for a dining table and chairs.
At the rear of the home, completing the ground floor footprint is the well-appointed family bathroom.
Heading upstairs, there are two generously proportioned double bedrooms, each are well presented and provide ample space for wardrobes.
Externally, the rear garden commences with a large patio, with the remainder mostly laid to lawn with well maintained shrubbery throughout.
To the front, there is a low maintenance garden neatly framed with a low picket fence.
With potential to extended at the rear like many others in the immediate area (STPP), this charming home should be viewed to fully appreciate everything it has to offer.
Entrance Porch
Reception Room 11' 6'' x 11' (3.50m x 3.35m)
Kitchen 13' 11'' x 11' 6'' (4.24m x 3.50m) max
Family Bathroom
First Floor Landing
Bedroom 1 11' 7'' x 11' (3.53m x 3.35m)
Bedroom 2 11' 5'' x 11' 2'' (3.48m x 3.40m)
Rear Garden 57' (17.36m)
Similar Properties
-
Egbert Close, Hornchurch, RM12
Offers Over £375,000 Sold STCConsidered an ideal first home, just 0.5 miles from Elm Park Underground Station and presented to a high standard throughout is this well maintained two bedroom terraced house. Upon entering the home, you are greeted with a welcoming entrance hallway with stairs rising to the first floor. Position... -
Daisy Court, Jackdaw Close, Harold Wood, RM3
£400,000 For SaleSituated within the sought after King's Park Development, just 0.1 miles from Harold Wood Elizabeth Line Station with excellent links into London and boasting easy access to good local schools and superb transport links such as the A12 and M25, is this two bedroom second floor apartment. Upon enter...


