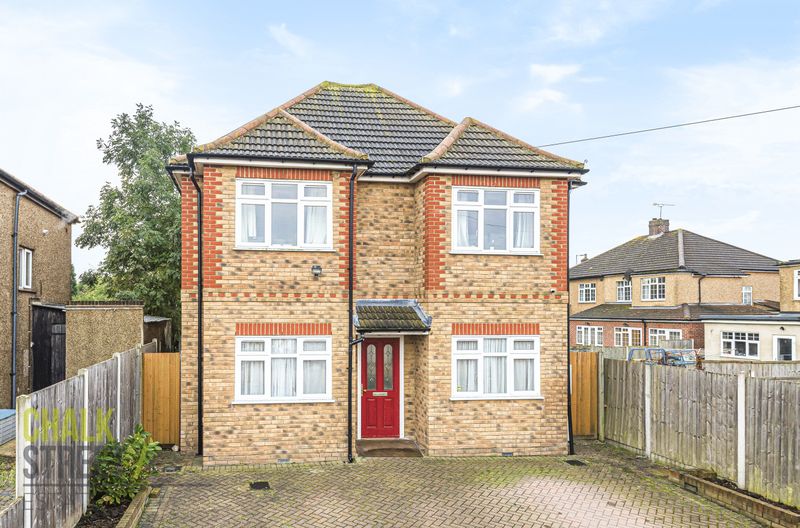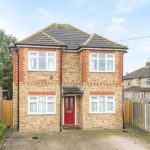Coombe Road, Harold Wood, RM3
£550,000
For SaleDetached House
Property Features
- Four Bedrooms
- Detached Family Home
- Large Living Room
- Open-Plan Kitchen / Dining Room
- Separate Study
- Ground Floor Shower Room
- First Floor Family Bathroom
- Ample Off-Street Parking
- 70ft. Rear Garden
- 0.6 Miles from Harold Wood Station
About This Property
Ideally located for easy access of Harold Wood Crossrail Station and local schools is this immaculately presented, four bedroom detached family home.The ground floor features a welcoming lounge to the rear of the property overlooking the sizeable garden, while to the front there is a separate study. Accessed from the hallway is the handy ground floor shower room.
A modern fitted kitchen / dining room runs from the front to the back of the property and comprises ample storage and worktop space and various integrated appliances.
Upstairs there are four bedrooms, three well proportioned double rooms and further single room. The family bathroom completes the internal layout.
Externally, the property enjoys a sizeable 70ft. garden to the rear that commences with a large stone patio then is mostly laid to lawn. At the front of the property, there is ample off-street parking and side gate access.
Call our Havering Office on 01708 922837 for more information or to arrange a viewing.

