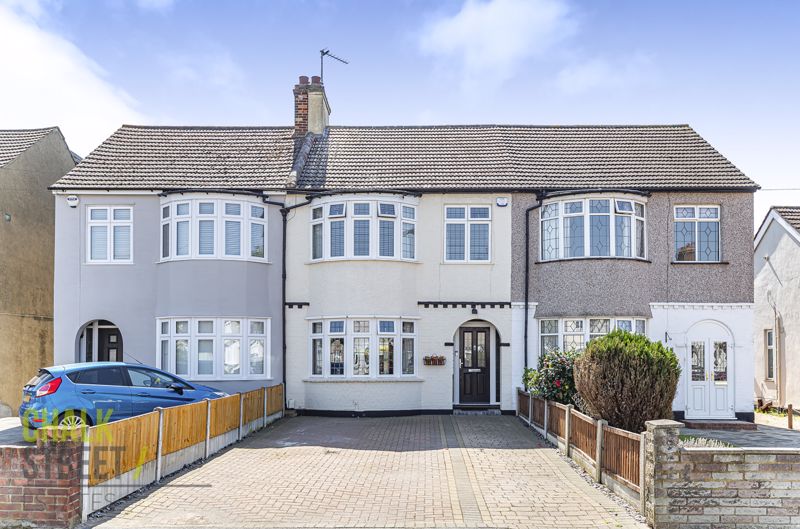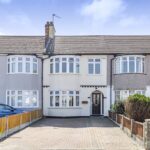Dawes Avenue, Hornchurch, RM12
£575,000
Sold STCTerraced House
Property Features
- Three Bedroom Terraced House
- Extended To Rear
- Beautifully Presented Throughout
- Open Plan Kitchen / Diner with Separate Utility Room
- Spacious Through Lounge
- Off Street Parking
- 89' South Facing Rear Garden
- Large Garden Outbuilding
- 0.3 Miles From Ofsted Outstanding Hacton Primary School
- 0.1 Miles From Hornchurch Underground Station
About This Property
Perfectly located within close proximity of Hornchurch Underground Station, 4 bus routes and local shops. This beautifully presented, three bedroom terraced house enjoys a spacious through lounge / diner, an open plan kitchen / diner, utility room and W/C to the ground floor whilst the three bedrooms and family bathroom are located upstairs. Externally, there is off street parking for 4 cars to the front and a 89’ south facing rear garden.The ground floor accommodation commences with a spacious entrance hallway with stairs rising to the first floor.
The main reception space is located towards the front of the property and draws light from a walk-in bay window to the front elevation. Centred around a cast iron fireplace, further features include deep skirtings, decorative cornice and wooden flooring which flows underfoot through to the dining area situated at the heart of the home. Both areas are beautifully presented with natural tones and provide an ideal space for modern family living.
An extension to the rear provides a bright and spacious, open-plan kitchen / breakfast room with a range of above and below counter storage units, ample worktop space, built-in appliances such as fridge, dishwasher and range cooker, a breakfast bar with double patio doors which flood the room with natural light. The utility room is conveniently positioned off the kitchen and provides additional worktops and units.
Completing the ground floor footprint is the handy W/C.
Upstairs, there are three bedrooms, comprising two doubles and a single. Bedrooms 1 and 2 enjoy an abundance of fitted wardrobes. Each room is beautifully decorated with bright and modern tones.
The well-appointed, bright family bathroom rounds off the internal accommodation.
Externally, to the rear the property enjoys a beautifully maintained 89’ south facing garden that commences with a raised decking area while the remainder is mostly laid to lawn. A large log cabin is positioned at the base of the garden which is currently used for storage and as a workshop.
Finally, off-street parking for 4 cars is provided to the front via a brick paved driveway.
Further benefits of the home include alarm system and solar panels producing 2-7 KWH of free electricity.
Viewing is highly recommended to fully appreciate this fabulous family home.
Call our Havering Office on 01708 922837 for more information or to arrange a viewing.

