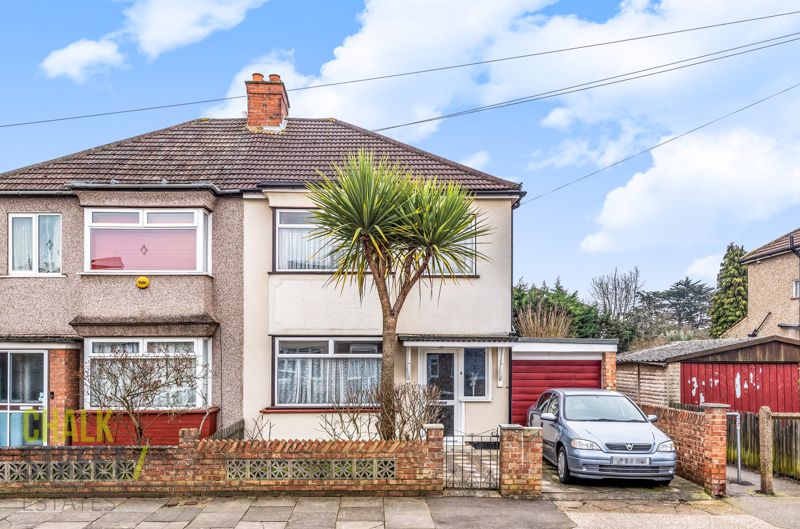Devonshire Road, Hornchurch, RM12
Offers Over
£500,000
Sold STCSemi-Detached House
Property Features
- No Onward Chain
- Three Bedroom Semi-Detached House
- Three Reception Rooms
- Ground Floor Wet Room & W/C
- Potential To Extend (STPP)
- Off Street Parking With Integral Garage
- Rear Access
- 64' South Facing Rear Garden
- 0.3 Miles from Hornchurch Underground Station
- Walking Distance To Hornchurch Town Centre
About This Property
Offered for sale with the added advantage of no onward chin, ideally located within close proximity of Hornchurch Underground Station and bustling High Street, is this spacious three bedroom semi-detached home. Features include three reception rooms, kitchen, ground floor wet room and W/C, three well-proportioned bedrooms, integral garage, off-street parking and 64ft rear garden.The internal accommodation commences with a welcoming hallway with stairs rising to the first floor.
The reception room at the front of the home is bright and airy and is finished with neutral tones.
Overlooking the rear garden via the sliding doors, the lounge measures 14’10 x 10’6. Both rooms feature decorative cornice, deep skirtings and centre fireplaces.
The separate kitchen comprises numerous above and below counter storage units, L shaped worktop space and space for essential appliances.
Positioned off such is the third reception room with a single door providing external access. This area could be used as a separate utility room, study, dining room or snug.
Completing the footprint is the large ground floor shower room and W/C which is accessed via a single door in the third reception space and also provides access to the integral garage.
Heading upstairs, there are two sizeable double bedrooms in addition to a further single room. All three rooms enjoy fitted wardrobes / storage.
The family bathroom finishes the internal layout.
Externally, the home enjoys a 64’ south facing rear garden that commences with a paved patio area while the remainder is predominately laid to lawn. Rear access to the home is available via the pathway at the foot of the garden.
To the front of the property there is off street parking for one vehicle via the driveway and access to the integral garage. The remainder of the frontage is laid to lawn bordered with a low brick wall.
For those looking to increase the size of the property, the vendor has advised that the foundations along the perimeter are deep enough to support a first floor side extension.
With a chance to make your own mark, this home should be viewed to appreciate its full potential.
Call our Havering Office on 01708 922837 for more information or to arrange a viewing.

