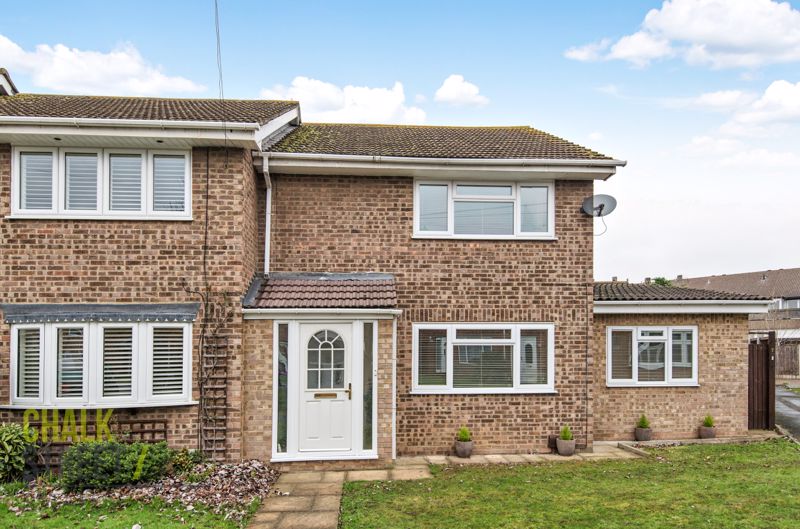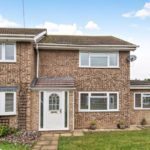Digby Walk, Hornchurch, RM12
£475,000
Sold STCEnd of Terrace House
Property Features
- End of Terraced House
- Four Bedrooms
- Self-contained One Bedroom Annex
- Spacious Kitchen/Breakfast/Dining Room
- Popular Airfield Estate
- Garage in Block
- 0.2 miles from Ofsted 'Rated Outstanding' Scotts Primary School
- 0.6 miles to Elm Park Station and 0.9 miles from Hornchurch Station
- 1386 Sq. Ft. of Living Accommodation
About This Property
Ideally situated just 0.2 miles from Ofsted 'outstanding rated' Scotts Primary School and 0.7 miles to Elm Park Station is this attractive, four bedroom end of terraced house. Boasting a self contained one bedroom annex to the side, with its own access, comprising bedroom, bathroom, kitchen/diner and conservatory/lounge area.Upon entering the home via the main entrance porch, the hallway provides access to both the reception room and the kitchen/breakfast room.
Positioned at the rear, the spacious kitchen/breakfast room, spans the width of the house and provides access to the rear garden by a single door. Ample attractive base and wall units provide storage whilst in addition to the breakfast bar, there is room for a separate table and chairs.
Heading upstairs, bedroom one is situated at the front of the house and benefits from a shower cubicle and fitted wardrobes. Bedrooms two and three overlook the rear garden and the bathroom and separate WC completes the internal accommodation of the main house.
Ideal for those looking to share a home with a relative, the self contained annex features a modern kitchen / diner, shower room and WC, spacious bedroom and attractive conservatory.
Externally, there is lawn to the front with side access to the rear garden (also providing separate and independent access to the annex).
The rear garden commences with a stone patio and is mostly laid to lawn with mature trees and shrubs. A path leads to the rear of the garden to access a path to the garage in a nearby block. In our opinion, the garden could be easily divided to provide both the house and the annex with a separate garden.
Access to the annex is either through the double doors leading to the conservatory/lounge or the double doors leading to the kitchen/breakfast room.
Call our Havering Office on 01708 922837 for more information or to arrange a viewing.

