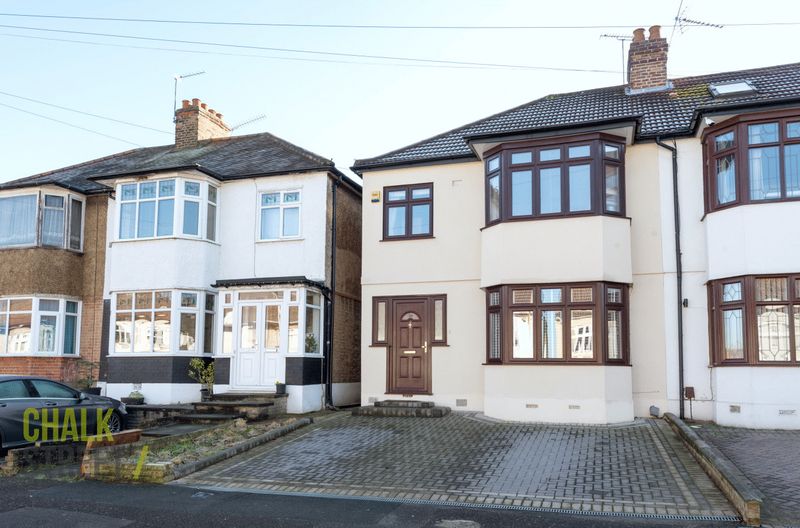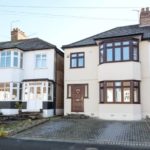Dorset Avenue, Romford, RM1
£475,000
| Sold STC
Features
 3 bedrooms
3 bedrooms 1 bathroom
1 bathroom 2 receptions
2 receptions- Three Bedrooms
- Semi-Detached House
- Exceptionally Well Presented
- Open-Plan Kitchen / Family / Breakfast Room
- Separate Reception Room
- Off Street Parking
- 114ft South-Facing Rear Garden
- Garden Room with Power
- 0.8 Miles from Romford Station
- Ground Floor Cloakroom
Additional Information
- Stamp Duty: £11,250
- Tenure: Freehold
 Nearest Train Stations
Nearest Train Stations
- Romford (0.8 miles)
- Gidea Park (1.2 miles)
- Emerson Park (2.2 miles)
 Nearest Tube Stations
Nearest Tube Stations
- Elm Park (4.3 miles)
- Hornchurch (4.6 miles)
- Dagenham East (4.8 miles)
Property Description
Presented to a high standard throughout is this extended three bedroom semi-detached family home. Enjoying a 114ft, south-facing, rear garden, open-plan kitchen / family / breakfast room with vaulted ceiling and off-street parking, the property is also conveniently positioned within close proximity of Romford Crossrail Station and numerous local schools.
The ground floor accommodation commences with an entrance hallway that provides access to the sitting room at the front of the property which draws light from a bay window to the front elevation.
A large extension has been added to the rear in order to provide a bright and spacious kitchen / family / breakfast area with bi-folding doors and a vaulted ceiling with Velux windows. The room commences with a fitted kitchen that has a range of storage units and integrated appliances. The kitchen space is separated from the sitting area by a kitchen island that doubles up as a breakfast bar. Finally there is a downstairs cloakroom.
Upstairs there are two comfortable double bedrooms both with fitted wardrobes in addition to a further single bedroom. There is also a modern family bathroom.
Externally to the rear the property enjoys a 114ft, south facing, garden. Commencing with a paved patio area, the remaining space is laid to lawn. At the foot of the garden is a raised decking area along with a garden room of wooden constructions that is complete with power.
To the front of the property there is off-street parking for two cars.
The ground floor accommodation commences with an entrance hallway that provides access to the sitting room at the front of the property which draws light from a bay window to the front elevation.
A large extension has been added to the rear in order to provide a bright and spacious kitchen / family / breakfast area with bi-folding doors and a vaulted ceiling with Velux windows. The room commences with a fitted kitchen that has a range of storage units and integrated appliances. The kitchen space is separated from the sitting area by a kitchen island that doubles up as a breakfast bar. Finally there is a downstairs cloakroom.
Upstairs there are two comfortable double bedrooms both with fitted wardrobes in addition to a further single bedroom. There is also a modern family bathroom.
Externally to the rear the property enjoys a 114ft, south facing, garden. Commencing with a paved patio area, the remaining space is laid to lawn. At the foot of the garden is a raised decking area along with a garden room of wooden constructions that is complete with power.
To the front of the property there is off-street parking for two cars.
Entrance Hall
Reception Room 13' 10'' x 13' 1'' (4.21m x 3.98m)
Kitchen / Family / Breakfast Room 23' 8'' x 16' 5'' (7.21m x 5.00m)
Cloakroom
First Floor Landing
Bedroom One 11' 11'' x 10' 11'' (3.63m x 3.32m)
Bedroom Two 14' 6'' x 10' 9'' (4.42m x 3.27m)
Bedroom Three 7' 8'' x 7' 5'' (2.34m x 2.26m)
Family Bathroom
Rear Garden 114' approx.
Outbuilding 9' 0'' x 8' 11'' (2.74m x 2.72m)
Similar Properties
-
Gelsthorpe Road, Collier Row, RM5
Offers Over £500,000 Sold STCConveniently located within close proximity to good local schools, shops and amenities, is this extended three bedroom end of terrace house. Upon entering the home, via the enclosed porch, you are greeted with a welcoming hallway with stairs rising to the first floor. Drawing light from the large... -
Blacksmiths Lane, Rainham, RM13
Offers Over £435,000 Sold STCOriginally constructed as a purpose built 3 bedroom house, ideally situated within close proximity to local schools and shops, is this beautifully presented and spacious 2 double bedroom semi-detached house. Recently converted to create two large double bedrooms, the existing layout could easily b...


