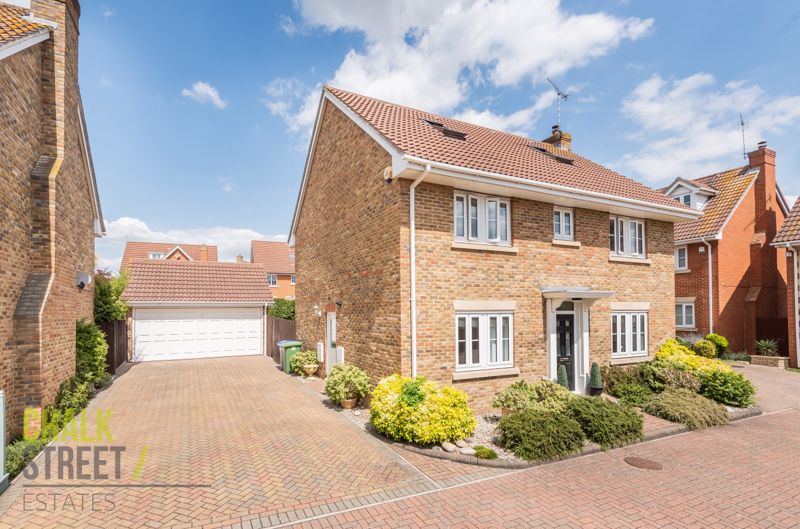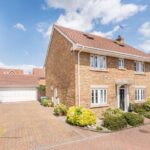Dove Close, Chafford Hundred, RM16
£625,000
Sold STCDetached House
Property Features
- 5 Bedroom Detached House
- 3 Reception Rooms
- Conservatory
- Utility Room
- Ground Floor W/C
- 3 Bathrooms
- Beautifully Presented Throughout
- Off Street Parking
- Detached Double Garage
- 1.0 Mile From Chafford Hundred Station
About This Property
** Initial viewings are available via our newly developed, secure online 3D tour technology **Boasting 2270 Sq. Ft. of living accommodation spread over three floors, is this stunning, 5 bedroom, 3 bathroom detached house.
Impeccably maintained by the current owners, further highlights include three reception rooms, conservatory, utility room, ground floor WC, detached double garage and enchanting rear garden.
Upon entering the property, the bright and welcoming hallway features laminate flooring throughout, stairs rising to the first floor and provides access to the principal reception room to the right, third reception room to the left (an ideal TV room, playroom or home office) and the kitchen at the rear.
Spanning the width of the home, the simply stunning open-plan kitchen / conservatory is a presented to the highest order and offers a remarkable space for modern living.
With large white floor tiles throughout, the elegant kitchen boasts numerous white wall and base units, with contrasting granite worktops and splash-backs. Stylish curved cabinets adds further splendour to the room.
In addition to a eye level built in double oven, hob and overhead extractor fan, there is also an integrated dishwasher, fridge and freezer.
Positioned just off the kitchen is a separate utility room with further units, granite work surfaces, sink and space for a washing machine and dryer.
A single door provides external side access, perfect for muddy days!
Open on to the kitchen is both a beautiful conservatory overlooking the rear garden and a dining room to the side. Both are flooded with natural light from large double doors that lead to the garden.
The dining area leads back through to the spacious living room located at the front of the home. Both rooms are decorated with a bright, neutral palette with high quality laminate flooring throughout.
Completing the ground floor footprint is a W/C, located just off the hallway.
To the first floor, there are three double bedrooms, each benefiting from built-in wardrobes whilst the master bedroom also features an en-suite shower room.
A well-appointed family bathroom with separate shower cubicle can be found on this floor.
Completing the internal accommodation are two more double bedrooms and a further family bathroom on the top floor of the home.
All five bedrooms are decorated with calming tones and luxury carpet under foot.
Externally there is a low maintenance front garden with off street parking for several vehicles to the side of the property, in front of 16'9 x 16'9 double garage plus side gate access.
Measuring circa 40 ft in depth, the rear garden commences with a large stone patio then is mostly laid to artificial lawn with a variety of colourful and established perimeter planting.
Viewing is highly recommended to fully appreciate this immaculate and substantial, modern family home.
Call our Havering Office on 01708 922837 for more information or to arrange a viewing.

