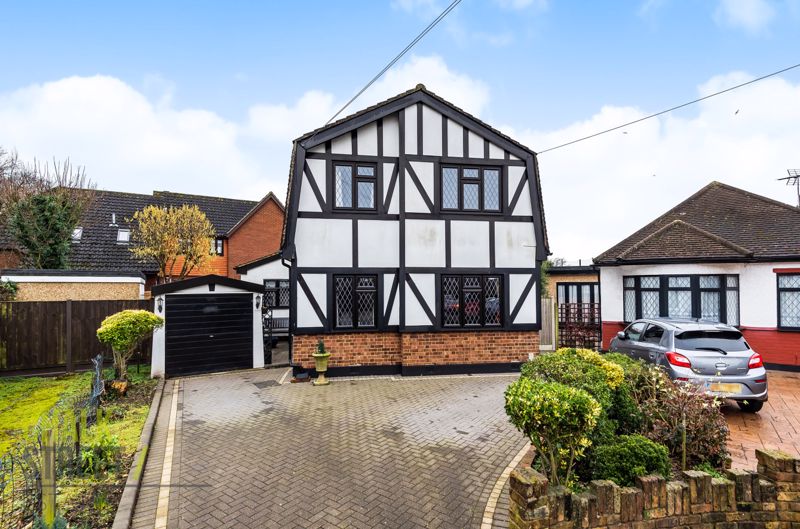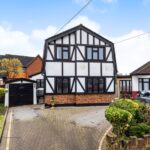Edward Close, Gidea Park, RM2
Offers Over
£700,000
Sold STCDetached House
Property Features
- Four Bedrooms
- Detached House
- Open Plan Kitchen / Breakfast Room
- Three Reception Rooms
- Master Bedroom With En-Suite
- Spacious Family Bathroom
- Off Street Parking
- Detached Garage
- 0.4 Miles From Gidea Park Crossrail Station
- 0.4 Miles From 'Outstanding' Ardleigh Green Schools
About This Property
** Initial viewings are available via our secure video call facility with 3D accompanied viewing technology **Ideally located within a quiet cul-de-sac, just 0.4 miles from both Gidea Park Crossrail station and Ofsted 'Outstanding' rated Ardleigh Green Schools, is this charming, 4 bedroom detached house.
Upon entering the home, you are greeted with a welcoming entrance hallway.
To the ground floor, there are three reception rooms, the largest measuring 19'1 x 10’8 is currently used as a dining room featuring French doors which open out on to the rear garden. The second is currently being used as a lounge. The final reception room is currently being used as a 5th bedroom but could be a home office / study / playroom.
The kitchen / breakfast room measures 17’8 x 11’3 and comprises numerous wall and base units, plentiful worktop space, a centre breakfast island and room for essential appliances. A single door provides external access.
Heading upstairs, there are three comfortable double bedrooms and a further single. The master bedroom measures 17’6 x 10’2 and enjoys fitted wardrobes and an en-suite shower room.
Completing the internal layout is the spacious family bathroom.
Externally, there is ample off street parking to the front via a brick paved driveway with access to the detached garage.
The rear garden commences with a large patio area, with the remainder is mostly laid to lawn. At the base of the garden there is a handy storage shed.
** Initial viewings are available via our secure video call facility with 3D accompanied viewing technology **
Call our Havering Office on 01708 922837 for more information or to arrange a viewing.

