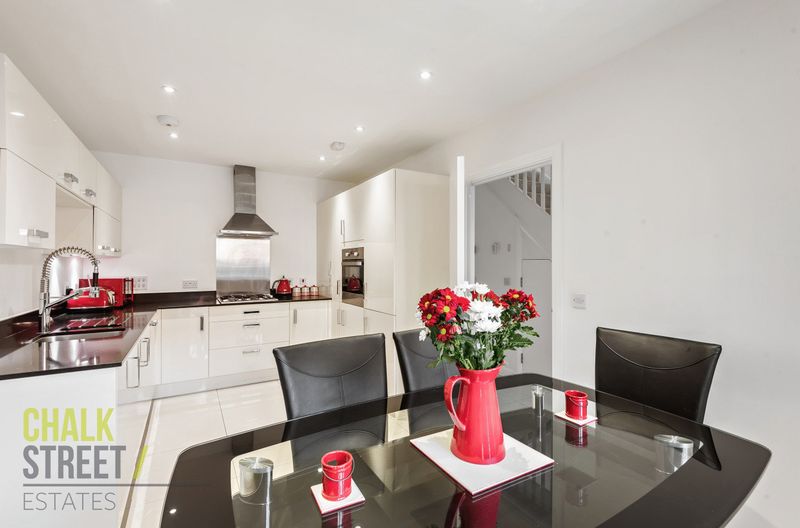Egbert Close, Hornchurch, RM12
Offers Over
£450,000
Sold STCSemi-Detached House
Property Features
- Four Double Bedrooms
- Open-Plan Kitchen/Diner
- Large Family Room
- Well Presented Throughout
- En-Suite to Master Bedroom
- Single Garage
- South Facing Rear Garden
- Off-Street Parking
- Modern Development
- Half a Mile from Elm Park Underground Station
About This Property
Located within a modern development, just 0.5 miles from Elm Park Underground Station and presented to a high standard throughout is this exceptionally well maintained four bedroom semi-detached family home.With the internal accommodation spanning three floors, the ground floor comprises a large family room to the rear with doors opening on to the garden and a spacious and stylish open-plan kitchen/dining room to the front. There is also a sizeable hallway which provides access to the downstairs cloakroom.
The two largest double bedrooms are located on the first floor along with the modern family bathroom and en-suite shower room. The remaining two bedrooms are on the second floor.
Externally the property enjoys a sizeable, south-facing rear garden which commences with a paved patio are with the remainder laid to lawn. To the front there is a block paved driveway providing off-street parking for two cars in addition to the single garage.
Call our Havering Office on 01708 922837 for more information or to arrange a viewing.

