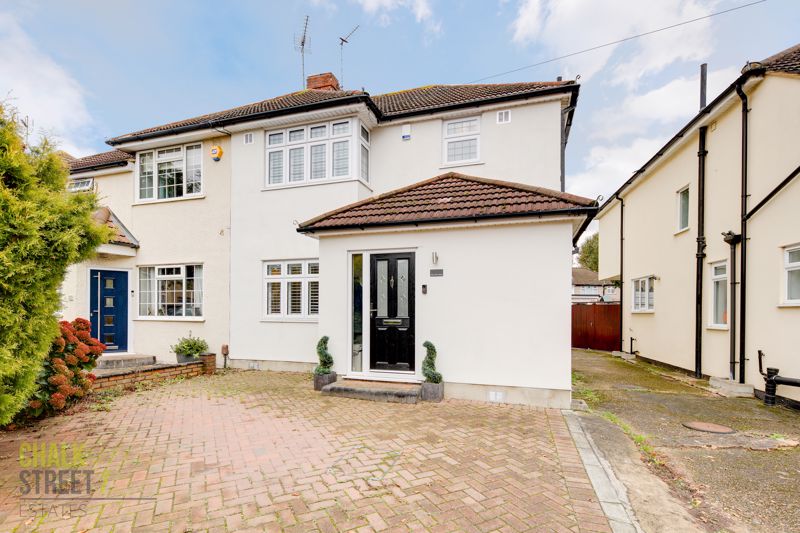Elms Farm Road, Hornchurch, RM12
Offers Over
£475,000
Under OfferSemi-Detached House
Property Features
- Three Bedroom
- Semi-Detached House
- Extended To The Rear
- Two Reception Rooms
- Two Bathrooms
- Large Bedrooms
- Off Street Parking
- Shared Driveway To Garage & Side Access
- 0.3 Miles From Ofsted 'Outstanding' Scotts Primary School
- 0.5 Miles From Elm Park Station, 0.7 Miles From Hornchurch Station
About This Property
Beautifully presented throughout and situated just 0.3 miles from Ofsted 'Outstanding' rated Scotts Primary School and 0.5 miles from Elm Park Underground station is this extended, 3 bedroom semi-detached house.Having been beautifully finished by the current owners, this stunning family home would suit those looking for a property in turn-key condition.
Upon entering the property, via the enclosed porch, you are greeted with a bright and spacious entrance hallway, with high quality laminate flooring flowing through to the rear of the home. There is also access to the ground floor shower room, living room and kitchen.
The modern kitchen features a range of above, below and full height storage units, worktops along two sides and various integrated appliances such as dishwasher, washing machine, eye level microwave, two ovens, hob, overhead extractor and wine cooler.
Measuring 18 ft. in length, the living room is centred around as charming feature fireplace and decorated with modern tones. Further features include decorative cornice and a continuation of the same flooring.
Double doors open onto the dining area which spans the rear of the home. Flooded with an abundance of natural light, the room provides access to the rear garden.
Positioned off the hallway, the stunning ground floor shower room finishes the ground floor arrangement.
Upstairs, there are two generously proportioned double bedrooms and one single bedroom. All rooms have been beautifully finished and benefitting from fitted storage.
Completing the internal layout is the well-appointed family bathroom.
Externally, there is off street parking to the front via a brick paved driveway plus a shared driveway leading to the garage and side gate at the rear.
The 50 ft. rear garden commences with a large patio, with the remainder laid mostly to lawn. At the base of the garden there is a raised decking area which provides an ideal space for entertaining.
Viewing is highly recommended to appreciate everything this wonderful home has to offer.
Call our Havering Office on 01708 922837 for more information or to arrange a viewing.

