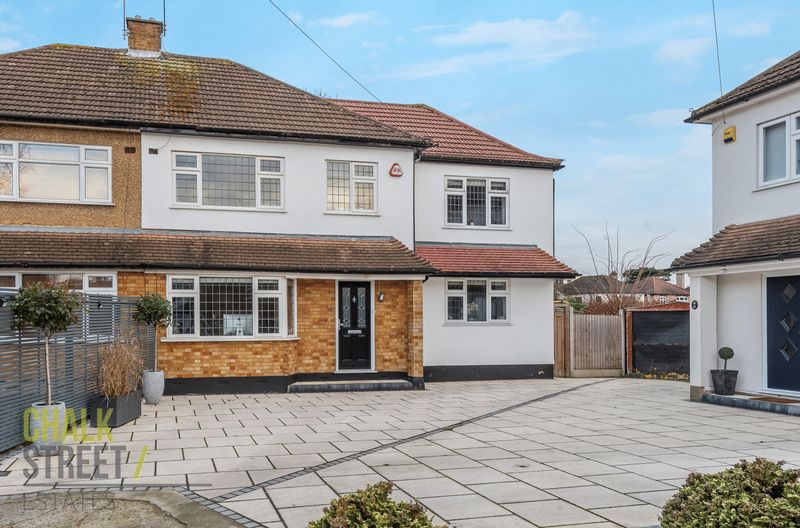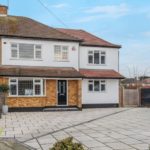Eugene Close, Gidea Park, RM2
Offers Over
£635,000
Sold STCSemi-Detached House
Property Features
- 4 Bedroom Semi-Detached House
- 3 Reception Rooms
- Beautifully Presented Throughout
- Extended and Much Improved
- Stunning Kitchen / Dining Area
- Utility Room + Ground Floor W/C
- En-Suite To Master Bedroom
- Large Rear Garden with Recently Installed Log Cabin
- Quiet Cul-De-Sac Location
- 0.2 Miles From Gidea Park Crossrail Station
About This Property
**UNEXPECTEDLY RE-AVAILABLE** Re-launched to the market 11th July 2019, nestled in a quiet cul-de sac location, just 0.2 miles from Gidea Park Crossrail Station and within walking distance to local schools and shops is this immaculately presented 4 BEDROOM, SEMI DETACHED family home. Extended and much improved by the existing owners, every room has been finished to a high standard throughout and would be well suited to those searching for a substantial home in walk in condition. The spacious ground floor consists of a stunning, bright and airy living room (15'6 x 12'9), tastefully finished and benefiting from underfloor heating and full width, high quality bi-folding doors, leading to a large decking area in the rear garden. A second reception room is located at the front of the property and is currently being used as a large office area. Again, beautifully decorated, this could easily be converted to a playroom, TV room, formal dining room or ground floor bedroom. Positioned at the heart of the property is the stunning, recently fitted kitchen with breakfast bar, flowing seamlessly to a dining / family area at the rear which overlooks the garden. The impressive space is perfect for modern living. Completing the footprint, and neatly tucked away, is a laundry area and ground floor W/C. Four tastefully decorated bedrooms are located on the first floor, the largest measuring 15’7 x 12’8 and benefits from an en-suite shower room. Other features include fitted wardrobes, luxury carpets and wall mounted TV. There are 2 further double bedrooms and a large single, each finished to a high standard with built in wardrobes. Finally, there is a stylish family bathroom with high quality fittings. Externally, there is off street parking to the front and side gate access. The rear garden commences with a large decking area, then is mostly laid to lawn with mature shrubbery and wooden perimeter fencing. Positioned on a raised patio is a newly installed, summer house / games room (20’ x 9’11) with heating & power. The entire outside space provides a perfect area for a variety of ages and interests. Occupying 1442 square foot of living accommodation, viewing is strongly recommended to fully appreciate this wonderful family home.Call our Havering Office on 01708 922837 for more information or to arrange a viewing.

