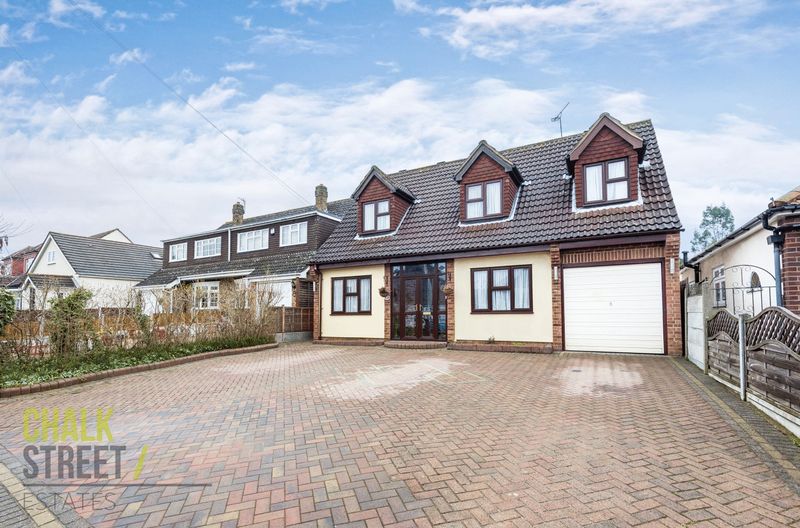Felstead Road, Collier Row, RM5
£580,000
For SaleDetached House
Property Features
- Detached Chalet Bungalow
- 4 Bedrooms
- Large Living Room
- Separate Dining Room
- En-Suite To Master Bedroom
- Substantial Garage / Workshop Space
- Garden Summer House
- 188' Rear Garden
- Off Street Parking For Multiple Vehicles
- Walking Distance To Local Shops and Schools
About This Property
Presented beautifully throughout, and boasting over 1680 sq. ft. of living accommodation is this spacious, 4 bedroom, detached chalet bungalow.Positioned within easy reach of local shops, schools and transport links, the property occupies a large plot with a rear garden measuring circa 188' in length.
Upon entering the property via the enclosed entrance porch, the living room is positioned to the right and measures an impressive 25'11 in length. Drawing light from the front window and rear sliding doors, the area is tastefully decorated and features wooden flooring throughout.
The separate dining room is located across the hallway with the kitchen at the rear of the home, overlooking the garden.
Four bedrooms are found on the first floor, three of which are comfortable doubles plus a single. The master measures over 16' in length and benefits from an en-suite bathroom.
Finally, completing the layout is a spacious family bathroom.
Externally, there is off street parking for multiple vehicles at the front with side gate access.
An impressively large, integral garage and workshop runs the full depth of the property and into the rear garden. Measuring over 47', the space would suit those looking for substantial storage / or workshop. Alternatively, the area could be converted to increase the internal accommodation further.
The 188' rear garden commences with a large stone patio then is mostly laid to lawn with established borders.
A 'summer house' is located towards the base of the garden. Finished to a high standard, the cosy space is perfect for a variety of uses but is currently being used as a TV and games room.
Call our Havering Office on 01708 922837 for more information or to arrange a viewing.

