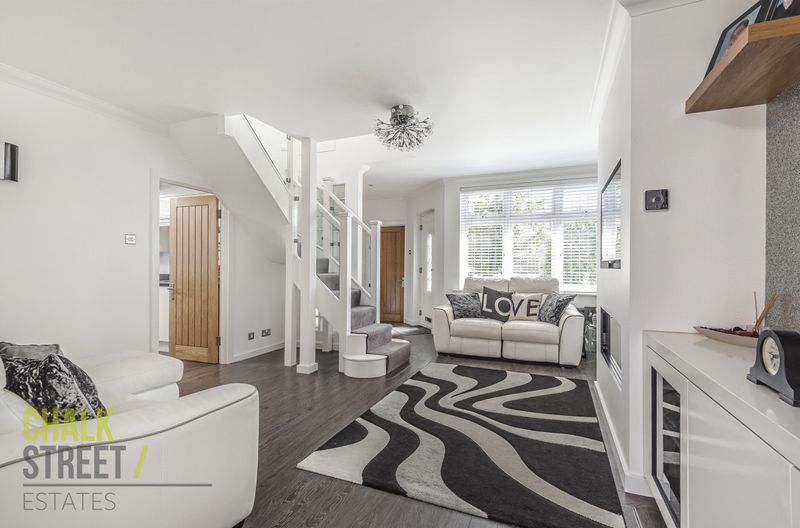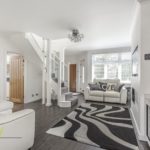Foxhall Road, Upminster, RM14
£600,000
For SaleSemi-Detached Bungalow
Property Features
- Four Bedroons
- Extended Chalet Bungalow
- Modern & Well Presented Interior
- Bright & Spacious Through Reception / Dining Area
- Open-Plan Kitchen / Breakfast Space
- Two Bathrooms
- Un-Overlooked Rear Garden
- Outbuilding With Power & Store
- Ample Off-Street Parking
- 1 Mile from Upminster Station
About This Property
Situated along a quiet turning within the much sought after area of Upminster is this modern and beautifully presented four bedroom chalet bungalow. Subject to extensive alteration by the current owners, the property now affords open-plan reception space that is flooded with an abundance of natural light from large windows and roof lanterns alike. Further features include a family bathroom and separate shower room, a stylish kitchen / breakfast room, ample off-street parking and an outbuilding complete with power.The internal accommodation commences with and entrance hallway that is open through to the principal reception area with stairs rising to the first floor conversion. The reception room draws light from a large window to the front elevation, enjoys a feature fireplace in the centre of the room and leads on to the dining room.
With double patio doors leading out to the rear garden and a large roof lantern, the dining room is flooded with an abundance of natural light. From here there is access to the master and third bedrooms to the rear of the property.
<br< Completing the reception space is the modern fitted kitchen, comprising above and below counter storage units, ample worktop space that extended in to a breakfast bar and various integrated appliances. Natural light fills the space from the overhead roof lantern and double patio doors that provide access to the rear of the property.
As previously mentioned, the well proportioned master bedroom is located at the rear of the property with a large window to the rear and a roof lantern above. There is also the handy addition of built-in wardrobes.
Adjacent to the master bedroom is bedroom three, a spacious bedroom with an abundance of built in storage and a window to the side elevation. The final ground floor bedroom is another sizeable double room, again with built-in storage space and a window to the front elevation.
Completing the ground floor accommodation is the stylish family bathroom, accessed from the hallway area, the room comprises a vanity unit with wash hand basin, concealed cistern w/c and panel bath with shower attachment.
The upper level of the property has been converted in order to provide a fourth bedroom which is a comfortable double and enjoys a Juliette balcony overlooking the rear garden and ample integrated storage space. Finally. there is a separate shower room on the first floor level.
Externally, the property enjoys a sizeable rear garden that commences with a paved patio area while the remainder is laid principally to lawn with mature shrub borders. At the foot of the garden is a substantial outbuilding complete with power, in a addition to a separate storage shed.
To the front of the property there is ample space for off-street parking via the brick paved driveway.
Call our Havering Office on 01708 922837 for more information or to arrange a viewing.

