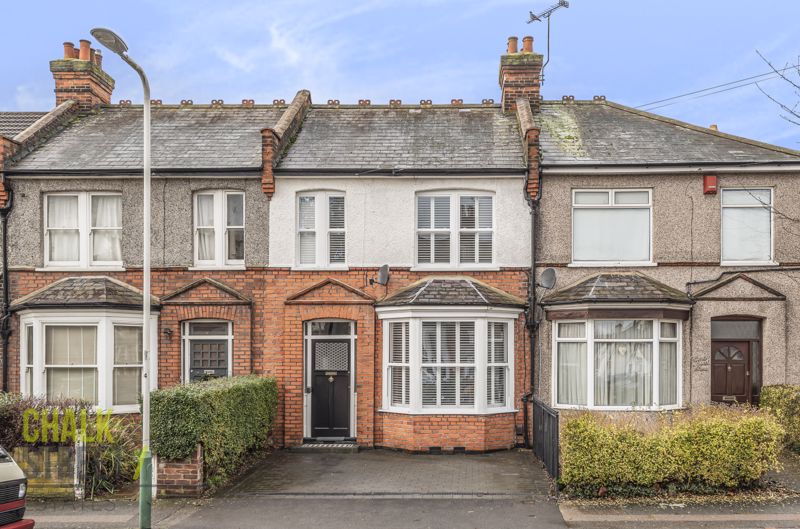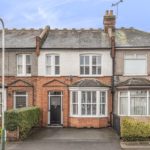Garbutt Road, Upminster, RM14
Offers Over
£525,000
Sold STCTerraced House
Property Features
- Terraced House
- 2 Double Bedrooms
- 3 Reception Rooms
- Ground Floor Shower Room
- Beautifully Presented Throughout
- Architects Drawings For Rear Extension & Loft Conversion (STPP)
- Off Street Parking
- 65' West Facing Rear Garden
- 0.3 Miles From The Coopers' Company and Coborn School
- 0.2 Miles to Upminster Railway Station
About This Property
Ideally located just 0.2 miles from Upminster Railway Station, 0.3 miles from The Coopers' Company and Coborn School and just a short stroll from local shops and amenities is this beautifully presented, 2 double bedroom family home.Much improved by the current owners, the property boasts the perfect balance of modern decor within the fabric of traditional architecture.
At ground floor, the principal reception room is located at the front of the home, drawing light from a large bay window. Painted with fresh, modern tones, features include high ceilings, original decorative coving, picture rail, deep skirting boards, wooden window shutters, column radiator, feature fireplace and wooden flooring under foot.
Leading off the hallway and positioned centrally, the second reception room is again, finished with current tones and is primarily being used as a dining area, given its proximity to the kitchen. The room is large enough to further accommodate a home office or play area if required.
The adjacent kitchen affords numerous storage units, plentiful worktop space and space for all essential appliances.
Within the extension at the rear of the home and overlooking the rear garden is the final reception area. Flooded with natural light from the rear window, door and overhead roof light, the 13'11 x 9'4 space is currently being used a TV room / snug. Architects drawings are available for those looking to potentially replace this area with a much larger, rear extension.
Completing the ground floor footprint is a handy, shower room and W/C.
Heading upstairs, there are 2 impeccably presented double bedrooms. The master bedroom is located at the front of the home and features wooden window shutters, column radiator, built-in wardrobes and luxury carpet under foot.
Bedroom 2 is at the rear and boasts high quality, wall to wall, ceiling high wardrobes, sash window, column radiator and laminate flooring.
A continuation of the stunning decor and painted finishes from the ground floor sweeps throughout both bedrooms.
Architects drawings are available for those interested in converting the loft space to create a third bedroom.
Externally, there is off street parking to the front via a brick-paved driveway.
The 65', west facing rear garden is mostly laid to lawn and features a stone pathway running the length of the garden to a gate that provides rear access via a private alleyway.
Early viewing is strongly advised in order to fully appreciate this beautiful family home.
Call our Havering Office on 01708 922837 for more information or to arrange a viewing.

