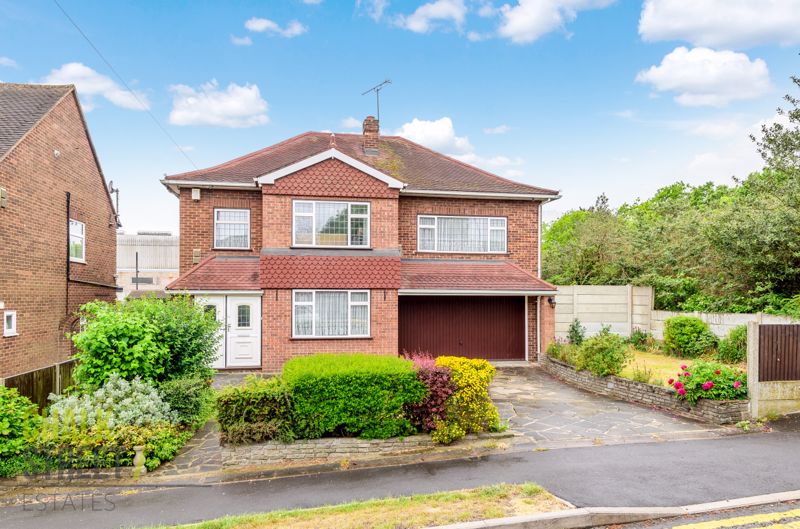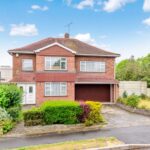Geoffrey Avenue, Harold Wood, RM3
Offers Over
£700,000
Sold STCDetached House
Property Features
- No Onward Chain
- Five Bedroom Detached House
- 1994 Sq. Ft.
- Large Corner Plot
- 26'5 Lounge / Dining Room
- Open Plan Kitchen / Breakfast Room
- Off Street Parking With Attached Garage
- 52' West Facing Rear Garden
- 0.7 Miles From Harold Wood Crossrail Station
- Excellent Transport Links
About This Property
Offered for sale with the added advantage of no onward chain, ideally located just 0.7 miles from Harold Wood Crossrail station, local shops and amenities, is this substantial, 5 bedroom detached house.Upon entering the home, via the enclosed porch, you are greeted with a welcoming entrance hallway with access to most of the ground floor accommodation.
Positioned on the right, the lounge / dining room measures an impressive 26’5 x 11’11 and enjoys numerous features such as a centre fireplace, decorative cornice and ceiling rose. Drawing light from the large window to the front elevation, the room is bright and spacious. From here French doors open onto the kitchen / breakfast room towards the rear of the home.
Accessed off the lounge is the second reception room which measures 15’ x 11’9 and provides a great space for a formal dining room or additional living room.
The large L shaped kitchen / breakfast room comprises numerous wall and base units, ample worktops and appliances such as integrated fridge / freezer, integrated oven and grill, integrated washing machine and free standing freezer. A single door opens out onto the rear garden.
Completing the ground floor footprint is the handy W/C.
Heading upstairs there are four sizeable double bedrooms and a further single. Bedroom 2 has the added benefit of a spacious balcony.
Finishing the internal layout is the family bathroom.
Externally, to the front there is a beautifully landscaped garden, off street parking via the driveway and access to the large garage that measures 17’11 x 15’1,
The west-facing rear garden measures 52’ and is predominately laid to lawn with various planting and shrubbery throughout.
Viewing is highly recommended to fully appreciate the size and potential this family home has to offer.
Call our Havering Office on 01708 922837 for more information or to arrange a viewing.

