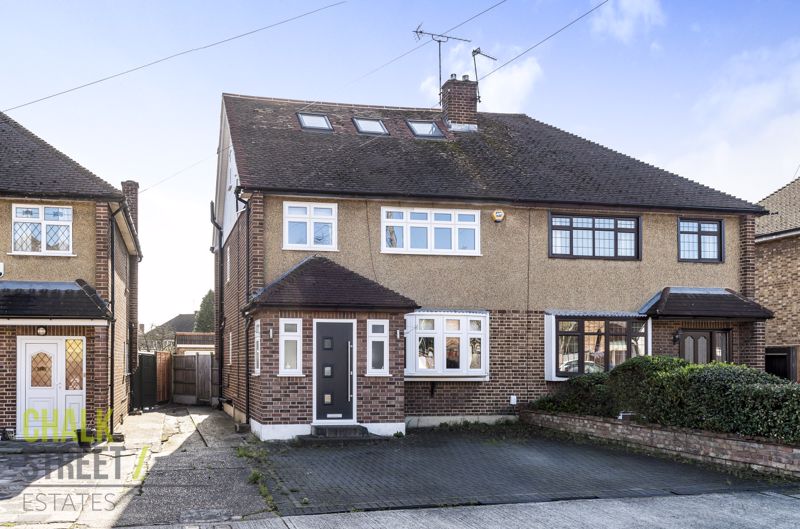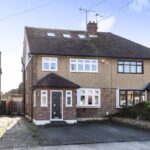Gillian Crescent, Gidea Park, RM2
Offers Over
£600,000
Sold STCSemi-Detached House
Property Features
- Four Bedroom Semi-Detached House
- 1600 Sq. Ft.
- Extended To The Rear Plus Loft Conversion
- Beautifully Presented Throughout
- Spacious Reception Room
- Open Plan Kitchen / Diner
- Master Bedroom With En-Suite & Dressing Room
- Off Street Parking With Side Gate Access To Garage
- 42' South-East Facing Rear Garden
- 0.7 Miles From Gidea Park Crossrail Station
About This Property
Ideally positioned just 0.7 miles from Gidea Park Crossrail Station is this exceptionally spacious and beautifully presented, extended four bedroom semi-detached house. Amassing 1600 sq. ft., spread across three floors, the home boasts a spacious reception room, stunning kitchen / diner and cloakroom to the ground floor, over the remaining two floors there are the four bedrooms, en-suite, and family bathroom. Externally, there is off-street parking to the front, side gate access, a detached garage and a south-east facing rear garden.Upon entering the home, you are welcomed with a bright and airy entrance hallway with stairs rising to the first floor.
Drawing light the large walk-in bay window to the front elevation, the spacious living room measures 15’1 x 12’9. Beautifully decorated with modern tones, the room enjoys a centre fireplace, deep skirtings and luxury carpet underfoot.
Spanning the rear of the home, situated predominately within the rear extension, the kitchen / diner / family room comprises numerous wall and base units, an abundance of worktops with breakfast bar, brick tiled backsplash and ample space for essential appliances. Measuring an impressive 19’1 x 17’, the room provides an ideal space for modern family living. The bi-folding doors, overlooking the rear garden, flood the entire space with natural light
Completing the ground floor layout is the modern W/C.
Heading up to the first floor, there are two double bedrooms and a further single, situated at the front of the home. All three rooms are beautifully presented with bedrooms 2 and 3 boasting fitted wardrobes.
Also located on this floor is the fully tiled, four-piece family bathroom, comprising W/C, hand basin, bathtub and separate shower cubicle.
The loft has been converted to provide a large master bedroom which boasts a dressing room / study as well as its own beautiful and modern en-suite shower room.
Externally, to the front there is off street via the brick paved driveway and side gate through to the rear garden.
The south-east facing rear garden commences with a patio area with the remainder mostly laid to lawn. The garden also provides access to the large detached garage (19’5 x 9’1).
Viewing is highly recommended to fully appreciate all this family home has to offer.
Call our Havering Office on 01708 922837 for more information or to arrange a viewing.

