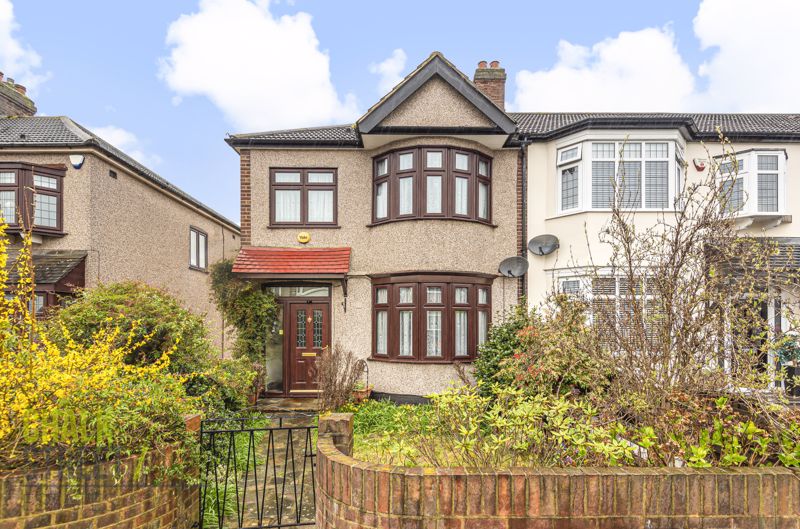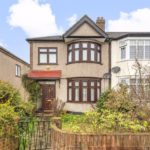Glenwood Drive, Gidea Park, RM2
Offers Over
£450,000
Sold STCEnd of Terrace House
Property Features
- No Onward Chain
- End of Terrace Three Bedroom House
- Two Reception Rooms
- Side Access to Rear
- Sought After Area
- 0.5 Miles from Gidea Park Crossrail Station
- 0.2 Miles from Gidea Park Primary School
- Short Stroll To Lodge Farm Park
About This Property
Offered for sale with the added advantage of no onward chain and situated just 0.5 miles from Gidea Park Crossrail Station, 0.2 miles from Gidea Park Primary school and a short stroll to Lodge Farm Park is this three bedroom end of terrace house.Upon entering the property, the bright hallway leads onto all rooms and has stairs raising to the first floor.
At ground floor, there is a spacious living room to the front of the house and separate dining room located at the rear of the home, which leads to the garden via a set of sliding doors.
Also located at the rear of the home is the kitchen, comprising ample base and wall units and space for essential appliances. A single door leads to the rear garden.
Heading upstairs, there are 2 spacious double bedrooms and a single. The master bedroom features fitted wardrobes and a large bay window.
Completing the layout is a well-appointed family bathroom.
Externally, the brick walled front garden is mostly lawn with a variety of established shrubs with side access through to the garage at the rear.
The west facing rear garden commences with block paving with the rest mostly laid to lawn and mature planting throughout.
A pathway follows through to a garage situated at the base of the garden and can also be accessed via the shared driveway.
Call our Havering Office on 01708 922837 for more information or to arrange a viewing.

