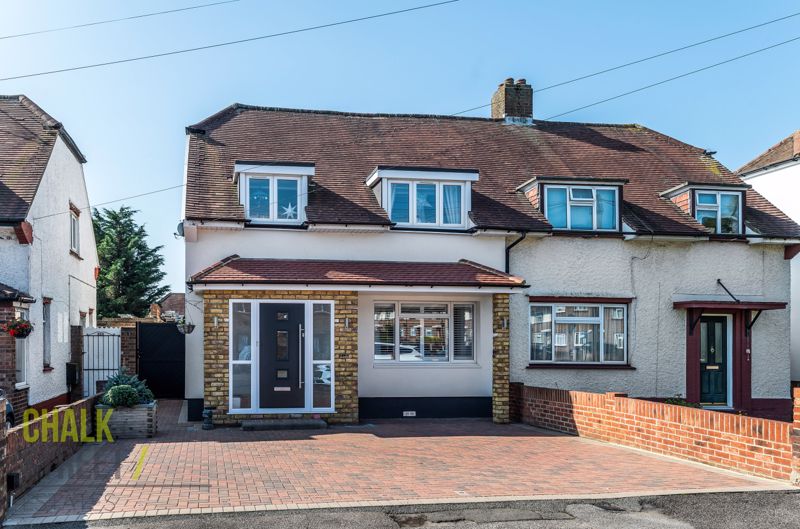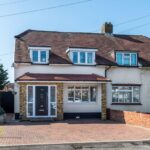Gobions Avenue, Collier Row, RM5
£550,000
| Sold STC
Features
 4 bedrooms
4 bedrooms 2 bathrooms
2 bathrooms 2 receptions
2 receptions- Four Bedrooms
- Semi-Detached House
- Well Presented Throughout
- Extended To The Rear
- Open Plan Kitchen / Dining Room
- Utility Room
- Ground Floor Shower Room
- Off Street Parking
- 62' South Facing Rear Garden
- Summer House
Additional Information
- Stamp Duty: £15,000
- Tenure: Freehold
 Nearest Train Stations
Nearest Train Stations
- Romford (1.9 miles)
- Gidea Park (1.9 miles)
- Harold Wood (2.6 miles)
 Nearest Tube Stations
Nearest Tube Stations
- Hainault (5.6 miles)
- Fairlop (5.8 miles)
- Grange Hill (5.9 miles)
Property Description
** Initial viewings are available via our 3D tour **
Beautifully presented throughout is this extended four bedroom semi-detached house.
Upon entering the home, via the enclosed porch, you are greeted with a welcoming entrance hallway.
Situated at the front of the home, the spacious lounge measures 13’4 x 12’6. Boasting neutral tones throughout, the room enjoys deep skirting, decorative cornice, quality carpet and a fully mirrored wall with an integrated fish tank.
Accessed from the hallway, the utility room provides accessed to the ground floor shower room as well as the kitchen / dining room.
Spanning the rear of the home, predominately situated within the rear extension, is the open plan kitchen / dining room. The kitchen portion comprises numerous wall and base units, ample worktop space expending into a breakfast bar and room for essential appliances. The L shaped room, measuring 20’9 x 20’7, provides a great space for modern family living with ample room for a dining table and chairs and a reception area. An overhead sky lantern floods the area with natural light and the French doors open out onto the rear garden.
Heading upstairs, there are three double bedrooms and a further single bedroom which is currently used as a dressing room / walk-in wardrobe. All four bedrooms are nicely presented with bedroom 2 benefitting from a Juliette balcony.
Completing the internal layout is the modern family bathroom.
Externally, there is ample off street parking with side gate access leading to the storeroom and garden.
The property also benefits from a 2 inch thick external insulation blanket that significantly improves thermal / energy performance qualities.
The south facing rear garden measures 62’, commencing with a large patio area which is perfect for entertaining on summer evenings. The remainder of the garden is mostly laid to lawn. At the base of the garden there is a purpose-built summerhouse currently used for storage.
Beautifully presented throughout is this extended four bedroom semi-detached house.
Upon entering the home, via the enclosed porch, you are greeted with a welcoming entrance hallway.
Situated at the front of the home, the spacious lounge measures 13’4 x 12’6. Boasting neutral tones throughout, the room enjoys deep skirting, decorative cornice, quality carpet and a fully mirrored wall with an integrated fish tank.
Accessed from the hallway, the utility room provides accessed to the ground floor shower room as well as the kitchen / dining room.
Spanning the rear of the home, predominately situated within the rear extension, is the open plan kitchen / dining room. The kitchen portion comprises numerous wall and base units, ample worktop space expending into a breakfast bar and room for essential appliances. The L shaped room, measuring 20’9 x 20’7, provides a great space for modern family living with ample room for a dining table and chairs and a reception area. An overhead sky lantern floods the area with natural light and the French doors open out onto the rear garden.
Heading upstairs, there are three double bedrooms and a further single bedroom which is currently used as a dressing room / walk-in wardrobe. All four bedrooms are nicely presented with bedroom 2 benefitting from a Juliette balcony.
Completing the internal layout is the modern family bathroom.
Externally, there is ample off street parking with side gate access leading to the storeroom and garden.
The property also benefits from a 2 inch thick external insulation blanket that significantly improves thermal / energy performance qualities.
The south facing rear garden measures 62’, commencing with a large patio area which is perfect for entertaining on summer evenings. The remainder of the garden is mostly laid to lawn. At the base of the garden there is a purpose-built summerhouse currently used for storage.
Entrance Porch
Hallway
Reception Room 13' 4'' x 12' 6'' (4.06m x 3.81m)
Utility Room
Ground Floor Shower Room
Kitchen / Dining Room 20' 9'' x 20' 7'' (6.32m x 6.27m) max
First Floor Landing
Bedroom 1 12' 7'' x 11' 4'' (3.83m x 3.45m) max
Bedroom 2 12' x 11' 3'' (3.65m x 3.43m)
Bedroom 3 9' 5'' x 8' 9'' (2.87m x 2.66m)
Bedroom 4 9' 6'' x 8' 10'' (2.89m x 2.69m) max
Family Bathroom
Rear Garden 62' (18.88m) approx.
Store 7' 10'' x 7' 10'' (2.39m x 2.39m)
Summer House 12' 1'' x 8' 1'' (3.68m x 2.46m)
Similar Properties
-
Bruce Avenue, Hornchurch, RM12
Offers Over £550,000 Sold STCOffered for sale with the added advantage of no onward chain, ideally situated within walking distance to Hornchurch Town Centre and just 0.5 miles from Hornchurch station, is this beautifully presented, 4 bedroom terraced house. Upon entering the home, you are greeted with a welcoming entrance hal... -
Rutland Drive, Hornchurch, RM11
Offers Over £600,000 Sold STCIdeally situated within the popular County Park Estate, just a short stroll to local shops and just 0.2 miles from Ofsted 'Outstanding' rated Nelmes Primary school, is this extended, 4 bedroom, semi-detached house. Upon entering the home, you are greeted with a welcoming hallway with stairs rising ...


