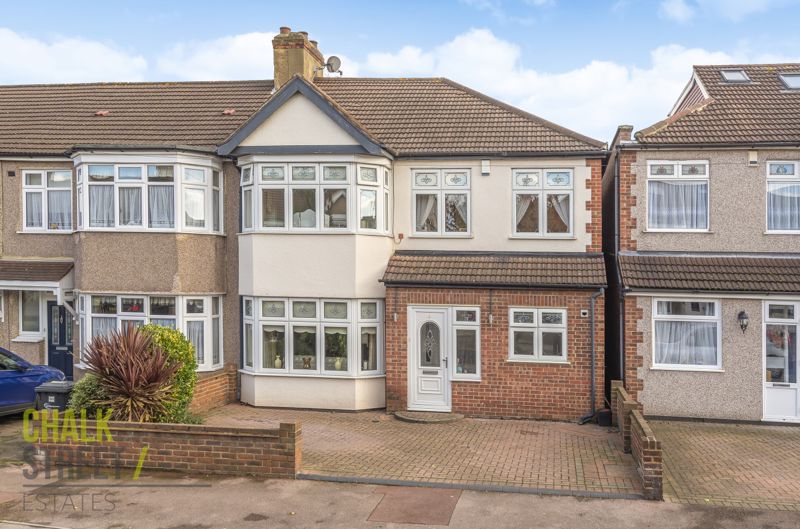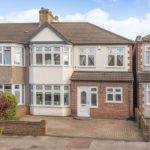Gorseway, Rush Green, RM7
£550,000
Sold STCSemi-Detached House
Property Features
- Four Bedroom End of Terrace House
- 27ft. Reception Room
- Dining Room
- Ground Floor Rear Extension Plus Conservatory
- Kitchen / Breakfast Room
- Separate Utility Room
- Ground Floor Shower Room
- First Floor Family Bathroom
- Outbuilding with Annex Potential
- Ample Off-Street Parking
About This Property
Amassing close to 1800 sq ft. of well presented living accommodation is this spacious four bedroom property, with the potential for a self contained annex. The main property is extended and comprises a large reception room, separate dining room, conservatory in addition to an open-plan kitchen / breakfast room, utility room and ground floor shower. There is also a converted garage that has been modified to provide a sizeable outbuilding with the potential to be fully converted in to an annex.The internal accommodation commences with an enclosed porch that leads through to the entrance hallway. Accessed off the hallway is the ground floor shower room in addition to a pair of handy storage cupboards.
Drawing light from a walk-in bay window to the front elevation is the impressively spacious principal reception room. Internal double doors open through to the separate dining room, which in turn has bi-folding doors opening into the conservatory to the rear of the property.
There is a large, open-plan kitchen / breakfast room comprising an abundance of above and below counter storage units, granite work surfaces and breakfast bar in addition to various integrated appliances. The separate utility room, which is accessed from the kitchen, completes the ground floor layout.
Heading upstairs, the largest of the four double bedrooms draws light from a walk-in bay window and enjoys the added benefit of built-in wardrobes. The second double room also has built-in wardrobes whilst bedrooms three and four, plus the family bathroom complete the internal accommodation.
Externally, the property enjoys a well maintained rear garden which commences with a raided patio area stepping down to the remainder which is mostly laid to lawn with well stocked shrub borders.
Residing at the foot of the garden is what once was a double garage, however the current owners have extended and renovated the building to provide a substantial outbuilding. Newly double glazed and currently used as a workshop, was once used as a gym and games room, this space could easily be turned in to a full self contained annex.
Off street parking for two vehicles is provided to the front of the home.
Call our Havering Office on 01708 922837 for more information or to arrange a viewing.

