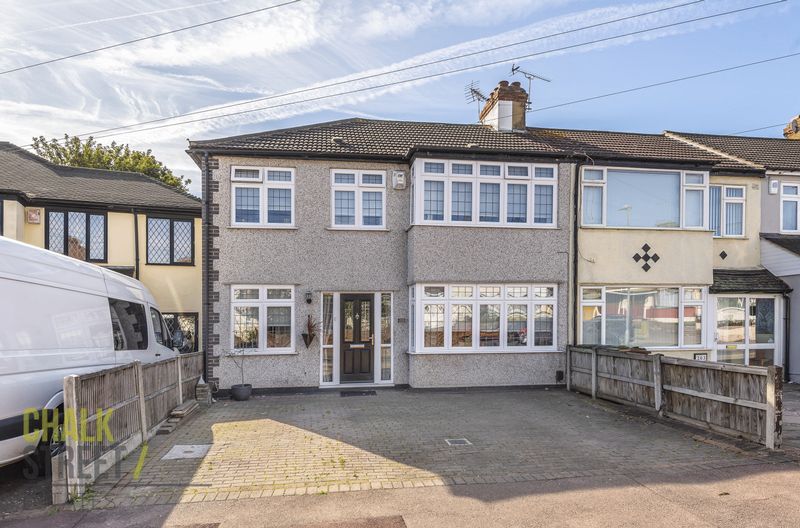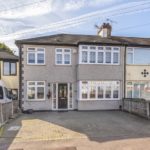Gorseway, Rush Green, RM7
Offers Over
£475,000
Sold STCEnd of Terrace House
Property Features
- Four Bedrooms
- Two Reception Rooms
- Semi-Detached Family Home
- Open-Plan Kitchen / Breakfast Room
- Well Presented Throughout
- Ground Floor Shower Room
- First Floor Family Bathroom
- 81ft South Facing Rear Garden
- Close to 1500 SQ FT of Accommodation
- Outbuilding with Power
About This Property
Well maintained and beautifully presented throughout is this extended and spacious four bedroom, two bathroom end of terrace family home, occupying close to 1500 sq ft. The property enjoys a large main reception room, open-plan kitchen / breakfast area, study and shower room to the ground floor, while upstairs are the four bedrooms and family bathroom.Upon entering the property into the entrance hallway, the smaller of the two reception rooms is positioned to the left hand side while to the right is the principal reception room.
Drawing light from a large walk-in bay window to the front elevation, the reception room is flooded with an abundance of natural light and is centred around a feature fireplace.
Heading towards the rear of the property is the impressive open-plan kitchen / breakfast area which comprises above and below counter storage units, worktop space extending along two sides, a central island unit in addition to various integrated appliances.
From the kitchen there is access to a handy, large ground floor shower room and W/C. Additionally, there is also access to the rear garden via a sliding patio door.
Heading upstairs to the first floor, the master bedroom is a generously proportioned double room with a large window to the front and built-in wardrobes.
There is a further double bedroom in addition to a pair of large single bedrooms, one of which has built-in wardrobes. A stunning, modern family bathroom with freestanding bath and separate shower completes the internal layout.
Externally, the property enjoys an 81 ft. south facing rear garden which commences with a raised patio area that steps down to the remainder which is laid principally to lawn.
Situated at the foot of the garden is a substantial outbuilding that is complete with power and lighting. Meanwhile, to the front of the property there is ample off-street parking via the brick paved driveway for several vehicles.
Decorated to a high standard throughout with modern neutral tones, newly fitted kitchen, bathrooms and quality flooring, viewing is strongly advised to appreciate everything this wonderful home has to offer.
Call our Havering Office on 01708 922837 for more information or to arrange a viewing.

