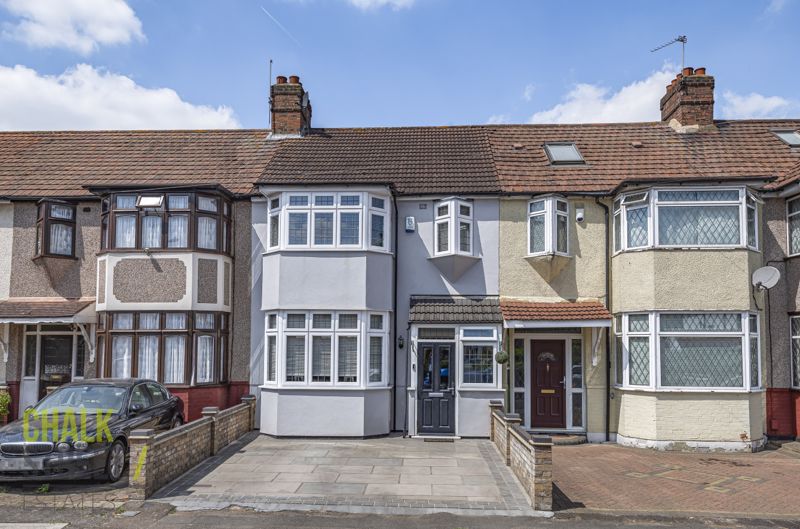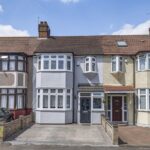Grenfell Avenue, Hornchurch, RM12
£525,000
Sold STCTerraced House
Property Features
- Three Bedroom Terraced House
- Presented To an Exceptional Standard Throughout
- Extended To Rear
- 3 Reception Rooms
- Modern Kitchen and Bathroom
- Off Street Parking
- Beautifully Landscaped 73' West Facing Rear Garden
- Large Garden Outbuilding
- Walking Distance To Local Schools, Shops and Transport Links
- 0.8 Miles From Romford Elizabeth Line Station
About This Property
Ideally located within close proximity of Romford Elizabeth Line Station, is this extended, three bedroom terraced house. Beautifully presented throughout, this delightful family home comprises two spacious reception rooms, an open plan kitchen / diner and W/C to the ground floor whilst upstairs there are three bedrooms and a modern family bathroom. Externally, there is off street parking to the front and a 73’ west facing rear garden with outbuilding.Upon entering the property via the enclosed porch, you are greeted with an entrance hallway, with stairs rising to the first floor.
Drawing light from the walk-in bay window, the principal reception room is nicely presented and measures 15’1 x 11’8. Centred around a modern fireplace, further features include decorative cornice and luxury carpet underfoot.
At the heart of the home, is the modern kitchen / diner which comprises numerous wall and base units, granite worktops to three sides and appliances such as integrated Kenwood dishwasher, fridge freezer and freestanding gas oven. Measuring 17’9 x 11’1, the room provides ample space for a dining table and chairs.
Flowing seamlessly through to the final reception room which spans the rear of the home. Overlooking the gorgeous rear garden, bi-folding doors and two overhead sky lanterns flood the room with an abundance of natural light.
Positioned off such is the W/C which completes the ground floor footprint.
Heading upstairs, there are two comfortable double bedrooms which both enjoy fitted wardrobes, and a further single. All three bedrooms are beautifully presented with the front two bedrooms enjoying a bay window to the front elevation.
Rounding off the internal layout is the modern family bathroom
Externally, the property enjoys a beautifully landscaped and un-overlooked, 73’ rear garden which commences with a large decking area, ideal for relaxing on hot summer evenings. Steps lead down to the remainder which is laid principally to lawn, neatly framed with various planting and shrubbery. At the base of the garden there is a large outbuilding which is fitted with electricity, plastered walls, wooden flooring and a kitchen unit. Currently used as a gym/storage, the outbuilding can be used as an office/summer house etc.
At the front of the property there is off-street parking for two vehicles via the brick paved driveway.
Other features:
Nest thermostat heating system, smart meter, house alarm. Windows to front of house fitted in August 2018
Composite decking fitted May 2020
Patio to end of garden and driveway fitted August 2019
Fully insulated and boarded loft space.
Call our Havering Office on 01708 922837 for more information or to arrange a viewing.

